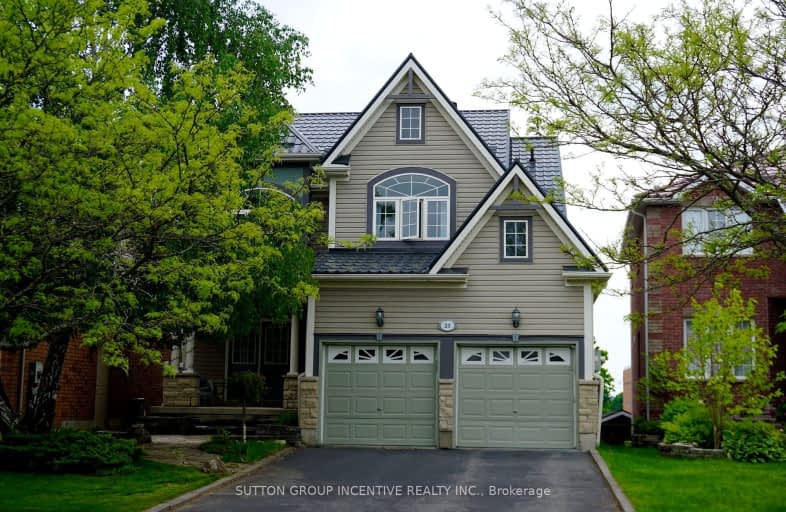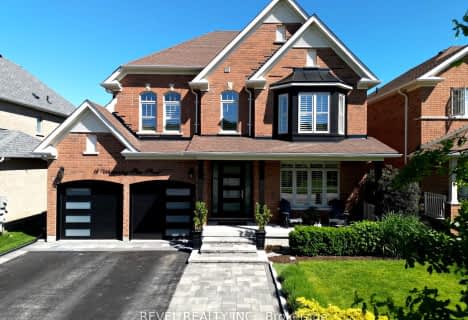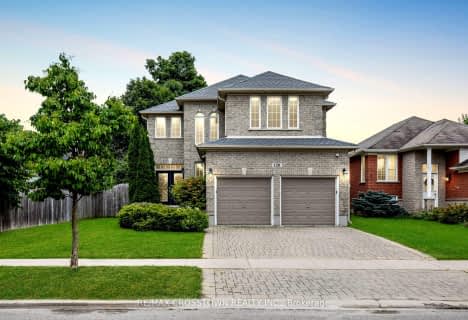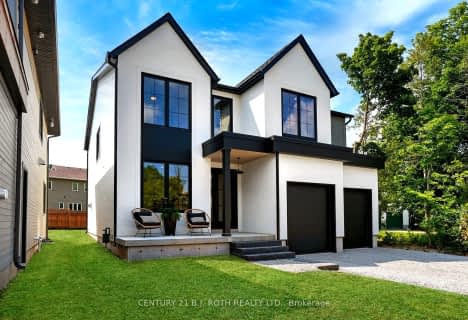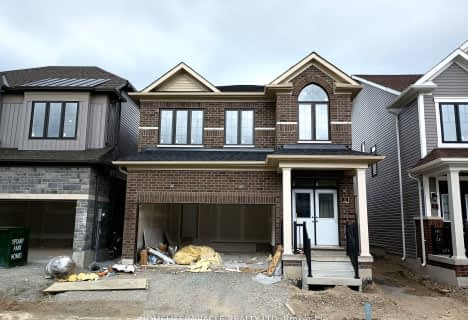Car-Dependent
- Most errands require a car.
Some Transit
- Most errands require a car.
Somewhat Bikeable
- Most errands require a car.

École élémentaire La Source
Elementary: PublicSt. John Paul II Separate School
Elementary: CatholicHyde Park Public School
Elementary: PublicAlgonquin Ridge Elementary School
Elementary: PublicHewitt's Creek Public School
Elementary: PublicSaint Gabriel the Archangel Catholic School
Elementary: CatholicSimcoe Alternative Secondary School
Secondary: PublicSt Joseph's Separate School
Secondary: CatholicBarrie North Collegiate Institute
Secondary: PublicSt Peter's Secondary School
Secondary: CatholicEastview Secondary School
Secondary: PublicInnisdale Secondary School
Secondary: Public-
The Queensway Park
Barrie ON 0.79km -
Kuzmich Park
Grand Forest Dr (Golden Meadow Rd.), Barrie ON 1.21km -
Painswick Park
1 Ashford Dr, Barrie ON 1.64km
-
Scotiabank
601 Yonge St, Barrie ON L4N 4E5 2.2km -
BMO Bank of Montreal
494 Big Bay Point Rd, Barrie ON L4N 3Z5 2.22km -
President's Choice Financial Pavilion and ATM
620 Yonge St, Barrie ON L4N 4E6 2.32km
- 5 bath
- 4 bed
- 3000 sqft
60 Bannister Road South, Barrie, Ontario • L9S 2Z8 • Rural Barrie Southeast
- 3 bath
- 4 bed
- 2000 sqft
9 Copperhill Heights, Barrie, Ontario • L9S 0K6 • Painswick South
- 1 bath
- 3 bed
- 700 sqft
1776 Big Bay Point Road, Innisfil, Ontario • L9S 2R4 • Rural Innisfil
- 3 bath
- 4 bed
- 2000 sqft
19 Shepherd Drive, Barrie, Ontario • L9J 0L1 • Rural Barrie Southeast
