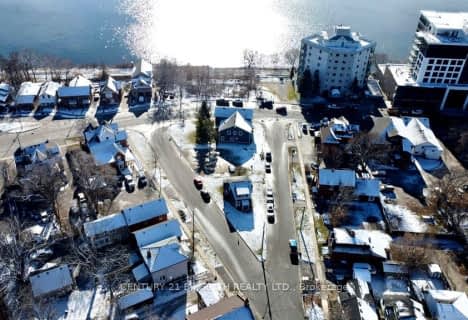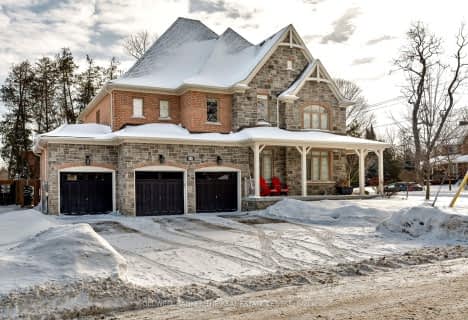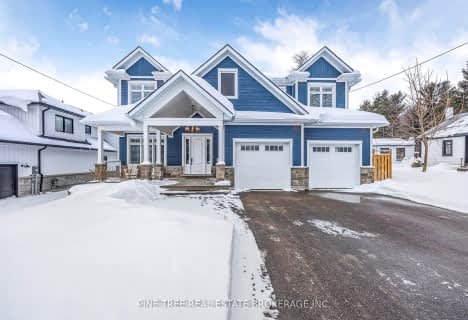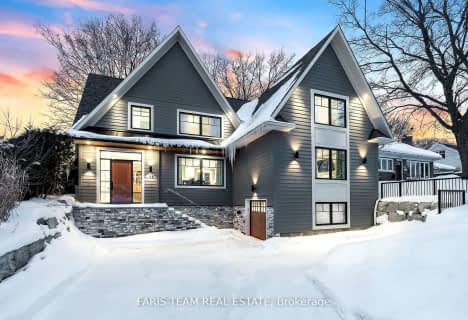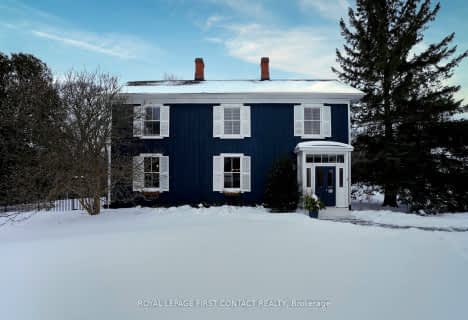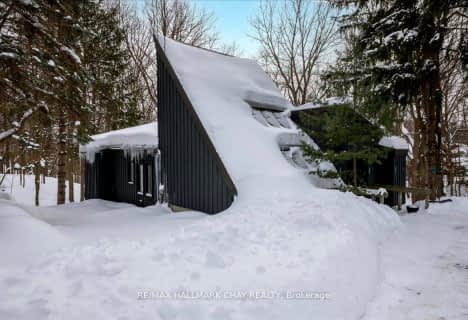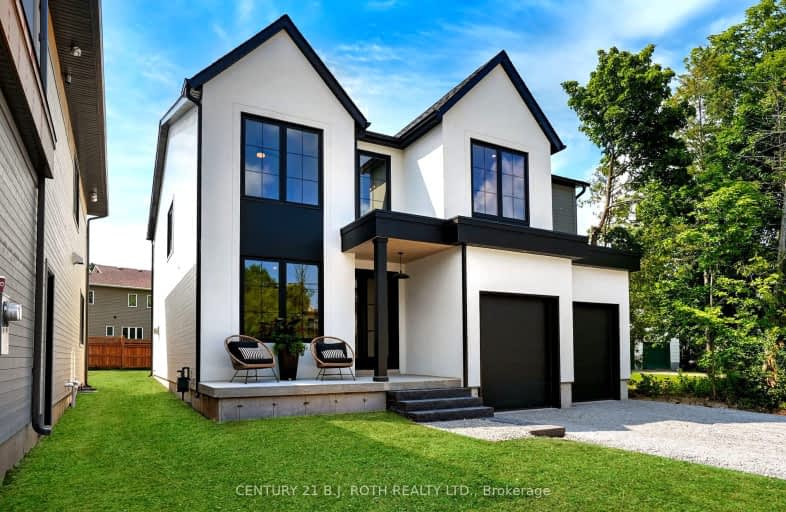
Car-Dependent
- Almost all errands require a car.
Minimal Transit
- Almost all errands require a car.
Somewhat Bikeable
- Most errands require a car.

St Michael the Archangel Catholic Elementary School
Elementary: CatholicÉcole élémentaire La Source
Elementary: PublicWarnica Public School
Elementary: PublicSt. John Paul II Separate School
Elementary: CatholicAlgonquin Ridge Elementary School
Elementary: PublicMapleview Heights Elementary School
Elementary: PublicSimcoe Alternative Secondary School
Secondary: PublicSt Joseph's Separate School
Secondary: CatholicBarrie North Collegiate Institute
Secondary: PublicSt Peter's Secondary School
Secondary: CatholicEastview Secondary School
Secondary: PublicInnisdale Secondary School
Secondary: Public-
Sheppard Park
0.33km -
Tollendal Woods
Barrie ON 0.57km -
Wilkins Walk
1.13km
-
Cash Shop
565 Yonge St, Barrie ON L4N 4E3 1.68km -
CIBC
565 Yonge St, Barrie ON L4N 4E3 1.69km -
TD Bank Financial Group
320 Yonge St, Barrie ON L4N 4C8 1.81km
- 4 bath
- 4 bed
- 3000 sqft
376 Tollendal Mill Road, Barrie, Ontario • L4N 7T1 • South Shore
- 3 bath
- 4 bed
- 2500 sqft
6 Colborne Street, Oro Medonte, Ontario • L0L 2E0 • Rural Oro-Medonte
- 3 bath
- 5 bed
- 3500 sqft
311 Tollendal Mill Road, Barrie, Ontario • L4N 7S6 • South Shore


