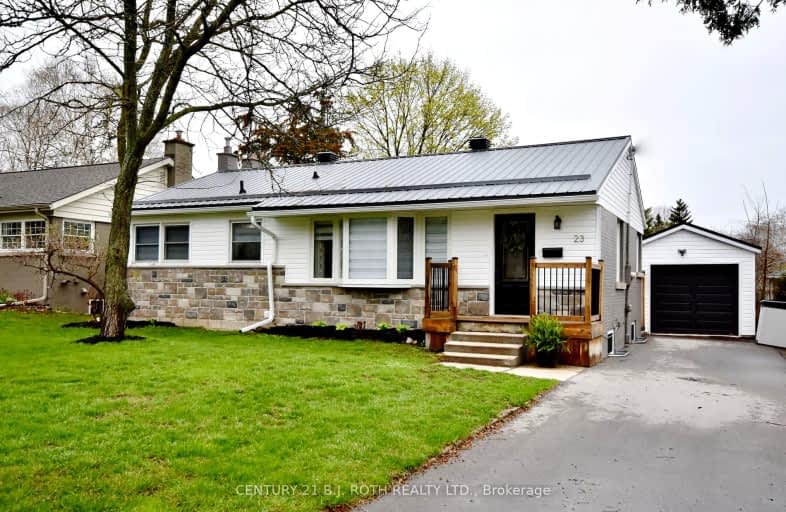
Video Tour
Somewhat Walkable
- Some errands can be accomplished on foot.
61
/100
Some Transit
- Most errands require a car.
40
/100
Somewhat Bikeable
- Most errands require a car.
46
/100

Johnson Street Public School
Elementary: Public
0.95 km
Oakley Park Public School
Elementary: Public
1.64 km
Codrington Public School
Elementary: Public
0.48 km
St Monicas Separate School
Elementary: Catholic
0.55 km
Steele Street Public School
Elementary: Public
0.67 km
Maple Grove Public School
Elementary: Public
1.25 km
Barrie Campus
Secondary: Public
2.61 km
Simcoe Alternative Secondary School
Secondary: Public
2.67 km
St Joseph's Separate School
Secondary: Catholic
2.13 km
Barrie North Collegiate Institute
Secondary: Public
1.72 km
Eastview Secondary School
Secondary: Public
1.02 km
Innisdale Secondary School
Secondary: Public
4.33 km
-
Nelson Lookout
Barrie ON 0.28km -
St Vincent Park
Barrie ON 0.76km -
Kempenfelt Park
Kempenfelt Dr, Barrie ON 1.07km
-
BMO Bank of Montreal
353 Duckworth St, Barrie ON L4M 5C2 1.2km -
Ontario Educational Credit Union Ltd
48 Alliance Blvd, Barrie ON L4M 5K3 1.74km -
Scotiabank
44 Collier St (Owen St), Barrie ON L4M 1G6 1.82km













