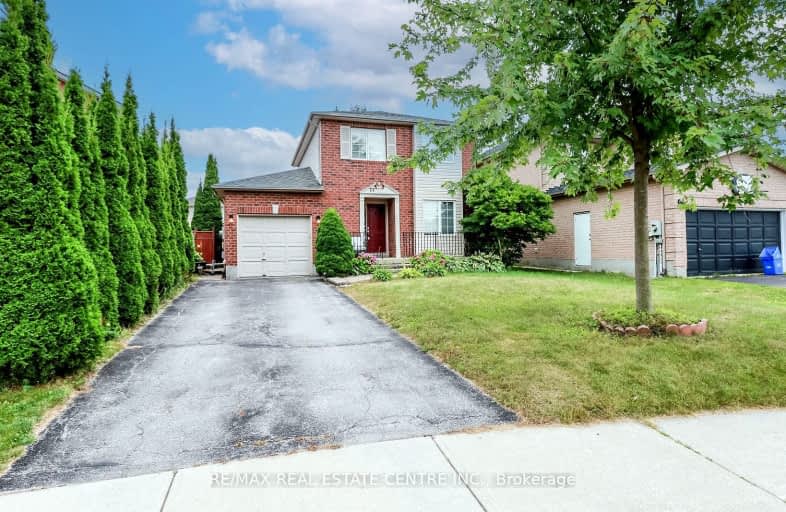Somewhat Walkable
- Some errands can be accomplished on foot.
62
/100
Some Transit
- Most errands require a car.
38
/100
Somewhat Bikeable
- Most errands require a car.
40
/100

École élémentaire Roméo Dallaire
Elementary: Public
0.87 km
St Nicholas School
Elementary: Catholic
1.75 km
St Bernadette Elementary School
Elementary: Catholic
0.55 km
Trillium Woods Elementary Public School
Elementary: Public
1.57 km
W C Little Elementary School
Elementary: Public
1.35 km
Holly Meadows Elementary School
Elementary: Public
0.55 km
École secondaire Roméo Dallaire
Secondary: Public
1.03 km
ÉSC Nouvelle-Alliance
Secondary: Catholic
6.72 km
Simcoe Alternative Secondary School
Secondary: Public
5.57 km
St Joan of Arc High School
Secondary: Catholic
2.12 km
Bear Creek Secondary School
Secondary: Public
1.46 km
Innisdale Secondary School
Secondary: Public
3.81 km
-
Marsellus Park
2 Marsellus Dr, Barrie ON L4N 0Y4 0.54km -
Essa Road Park
Ontario 0.92km -
Mapleton Park
Ontario 1.02km
-
BMO Bank of Montreal
555 Essa Rd, Barrie ON L4N 6A9 0.51km -
TD Bank Financial Group
60 Mapleview Dr W (Mapleview), Barrie ON L4N 9H6 1.99km -
CIBC Foreign Currency ATM
70 Barrie View Dr, Barrie ON L4N 8V4 2.15km














