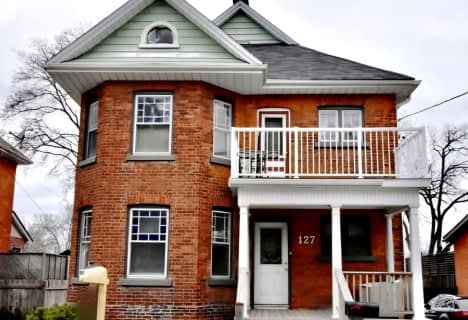
St Bernadette Elementary School
Elementary: Catholic
2.64 km
Trillium Woods Elementary Public School
Elementary: Public
2.00 km
St Catherine of Siena School
Elementary: Catholic
0.61 km
Ardagh Bluffs Public School
Elementary: Public
0.86 km
Ferndale Woods Elementary School
Elementary: Public
0.19 km
Holly Meadows Elementary School
Elementary: Public
1.78 km
École secondaire Roméo Dallaire
Secondary: Public
3.34 km
ÉSC Nouvelle-Alliance
Secondary: Catholic
4.41 km
Simcoe Alternative Secondary School
Secondary: Public
3.47 km
St Joan of Arc High School
Secondary: Catholic
1.52 km
Bear Creek Secondary School
Secondary: Public
3.05 km
Innisdale Secondary School
Secondary: Public
2.65 km












