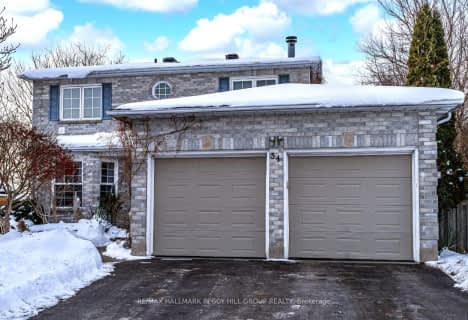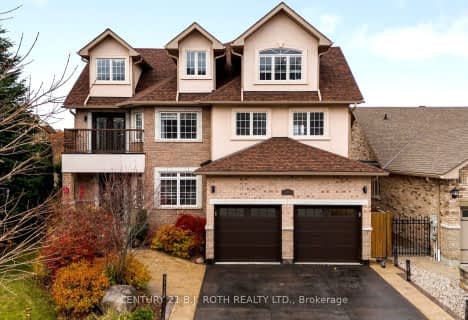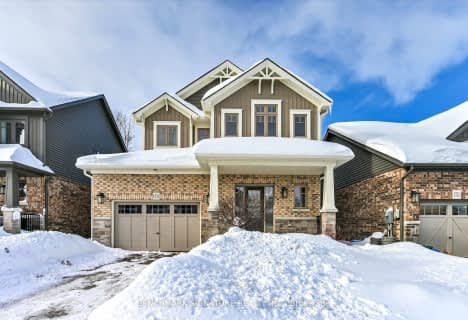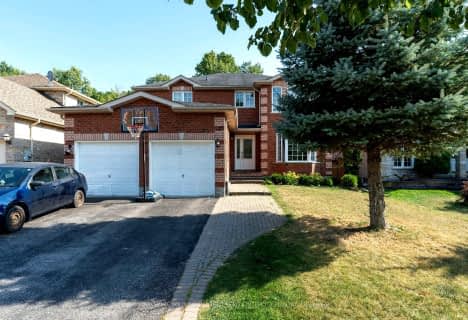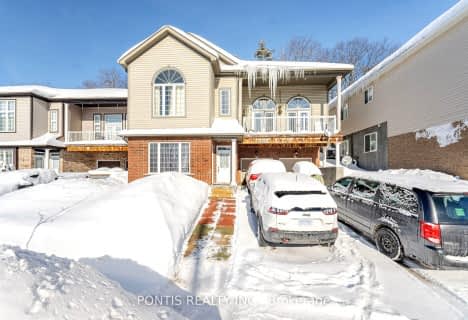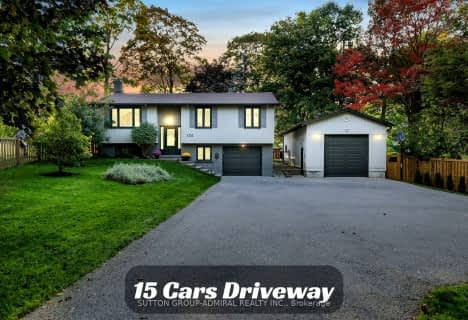
St John Vianney Separate School
Elementary: Catholic
0.27 km
Assikinack Public School
Elementary: Public
1.64 km
Allandale Heights Public School
Elementary: Public
0.67 km
Trillium Woods Elementary Public School
Elementary: Public
2.52 km
Ferndale Woods Elementary School
Elementary: Public
1.96 km
Hillcrest Public School
Elementary: Public
3.23 km
Barrie Campus
Secondary: Public
4.02 km
ÉSC Nouvelle-Alliance
Secondary: Catholic
3.84 km
Simcoe Alternative Secondary School
Secondary: Public
1.97 km
Barrie North Collegiate Institute
Secondary: Public
3.95 km
St Joan of Arc High School
Secondary: Catholic
3.60 km
Innisdale Secondary School
Secondary: Public
0.94 km

