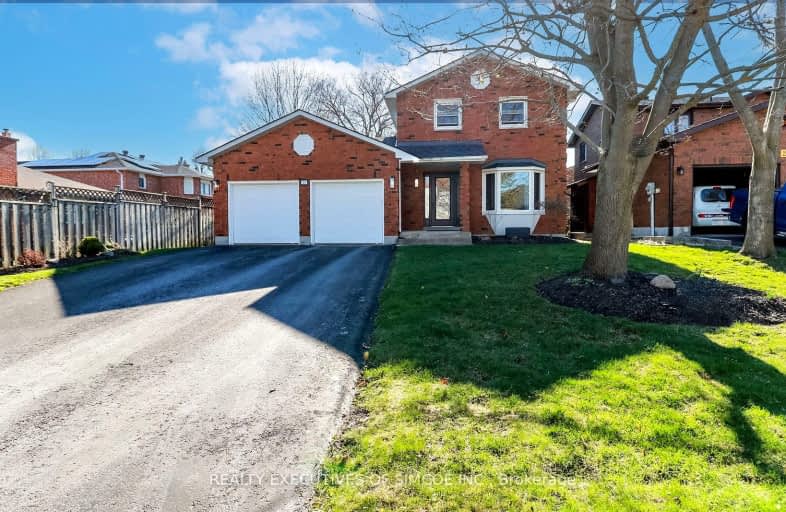Somewhat Walkable
- Some errands can be accomplished on foot.
63
/100
Some Transit
- Most errands require a car.
39
/100
Bikeable
- Some errands can be accomplished on bike.
51
/100

Johnson Street Public School
Elementary: Public
0.32 km
Codrington Public School
Elementary: Public
1.46 km
St Monicas Separate School
Elementary: Catholic
0.72 km
Steele Street Public School
Elementary: Public
1.15 km
ÉÉC Frère-André
Elementary: Catholic
2.40 km
Maple Grove Public School
Elementary: Public
1.76 km
Barrie Campus
Secondary: Public
3.44 km
Simcoe Alternative Secondary School
Secondary: Public
3.66 km
St Joseph's Separate School
Secondary: Catholic
2.45 km
Barrie North Collegiate Institute
Secondary: Public
2.55 km
Eastview Secondary School
Secondary: Public
0.49 km
Innisdale Secondary School
Secondary: Public
5.12 km
-
Hickling Park
Barrie ON 0.67km -
Nelson Lookout
Barrie ON 0.77km -
Cheltenham Park
Barrie ON 1.29km
-
BMO Bank of Montreal
353 Duckworth St, Barrie ON L4M 5C2 1.46km -
Ontario Educational Credit Union Ltd
48 Alliance Blvd, Barrie ON L4M 5K3 2.06km -
BMO Bank of Montreal
557 Cundles Rd E, Barrie ON L4M 0K4 2.15km














