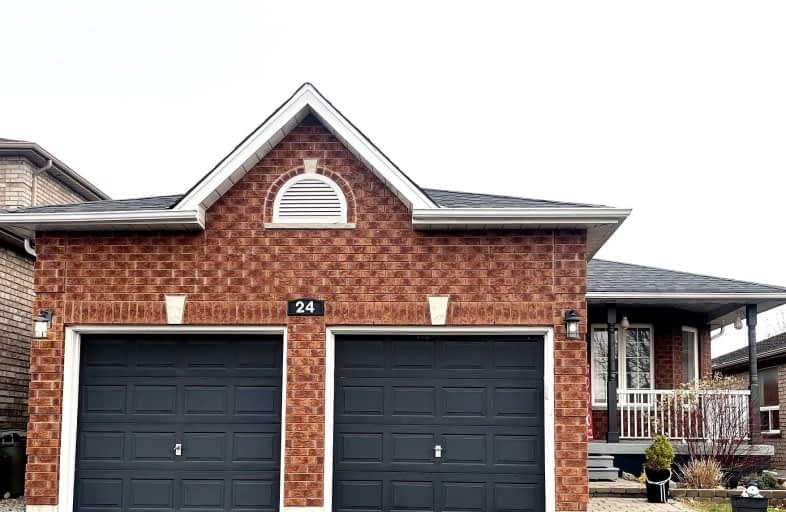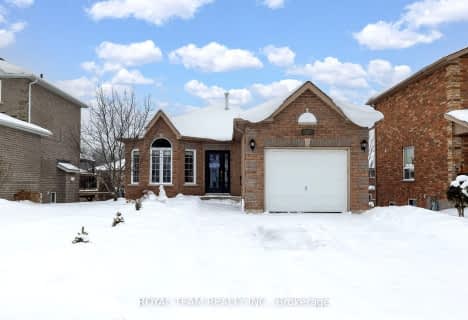Car-Dependent
- Almost all errands require a car.
Some Transit
- Most errands require a car.
Somewhat Bikeable
- Most errands require a car.

St Marys Separate School
Elementary: CatholicEmma King Elementary School
Elementary: PublicAndrew Hunter Elementary School
Elementary: PublicThe Good Shepherd Catholic School
Elementary: CatholicPortage View Public School
Elementary: PublicSt Catherine of Siena School
Elementary: CatholicBarrie Campus
Secondary: PublicÉSC Nouvelle-Alliance
Secondary: CatholicSimcoe Alternative Secondary School
Secondary: PublicBarrie North Collegiate Institute
Secondary: PublicSt Joan of Arc High School
Secondary: CatholicBear Creek Secondary School
Secondary: Public-
Pringle Park
Ontario 0.05km -
Altintas
Ontario 1.64km -
Sunnidale Park
227 Sunnidale Rd, Barrie ON L4M 3B9 2.62km
-
CIBC
453 Dunlop St W, Barrie ON L4N 1C3 1.03km -
CoinFlip Bitcoin ATM
29 Anne St S, Barrie ON L4N 2C5 2.27km -
Cheques 4 Cash
79 Dunlop St W, Barrie ON L4N 1A5 3.27km
- 4 bath
- 4 bed
- 2000 sqft
26 Sanford Circle, Springwater, Ontario • L9X 2A8 • Centre Vespra













