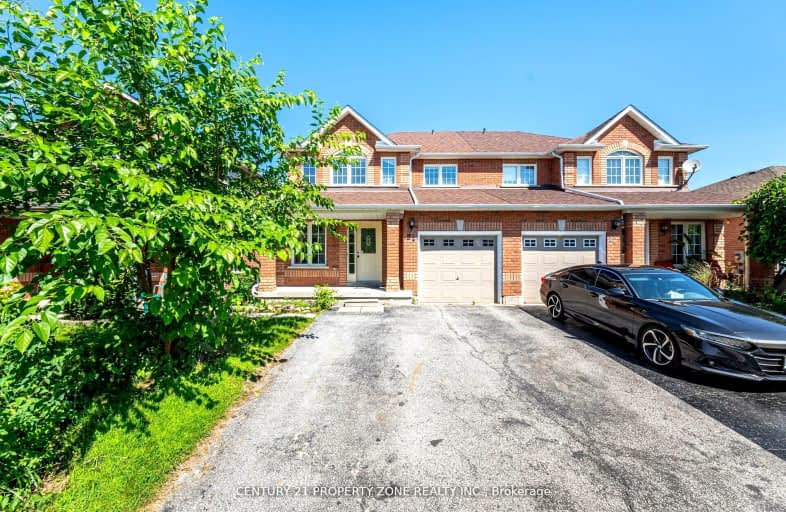Car-Dependent
- Most errands require a car.
38
/100
Some Transit
- Most errands require a car.
31
/100
Somewhat Bikeable
- Most errands require a car.
31
/100

St Bernadette Elementary School
Elementary: Catholic
2.81 km
Trillium Woods Elementary Public School
Elementary: Public
2.33 km
St Catherine of Siena School
Elementary: Catholic
0.35 km
Ardagh Bluffs Public School
Elementary: Public
0.68 km
Ferndale Woods Elementary School
Elementary: Public
0.29 km
Holly Meadows Elementary School
Elementary: Public
2.01 km
École secondaire Roméo Dallaire
Secondary: Public
3.55 km
ÉSC Nouvelle-Alliance
Secondary: Catholic
4.22 km
Simcoe Alternative Secondary School
Secondary: Public
3.45 km
St Joan of Arc High School
Secondary: Catholic
1.41 km
Bear Creek Secondary School
Secondary: Public
3.12 km
Innisdale Secondary School
Secondary: Public
2.88 km
-
Snowshoe Park
Ontario 1.12km -
Cumming Park
Barrie ON 1.26km -
Cumnings Park
1.3km
-
TD Canada Trust ATM
53 Ardagh Rd, Barrie ON L4N 9B5 1.6km -
TD Canada Trust Branch and ATM
53 Ardagh Rd, Barrie ON L4N 9B5 1.6km -
TD Bank Financial Group
53 Ardagh Rd, Barrie ON L4N 9B5 1.59km














