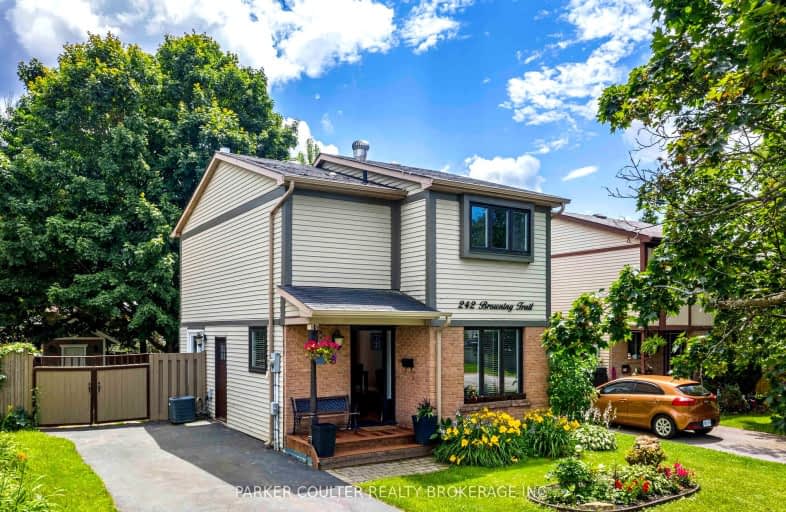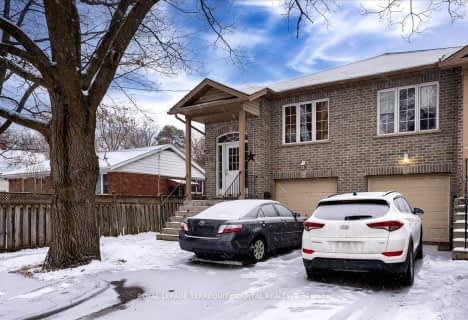Car-Dependent
- Most errands require a car.
48
/100
Some Transit
- Most errands require a car.
33
/100
Somewhat Bikeable
- Most errands require a car.
36
/100

St Marys Separate School
Elementary: Catholic
0.98 km
ÉIC Nouvelle-Alliance
Elementary: Catholic
0.98 km
Emma King Elementary School
Elementary: Public
0.52 km
Andrew Hunter Elementary School
Elementary: Public
0.22 km
The Good Shepherd Catholic School
Elementary: Catholic
0.99 km
Portage View Public School
Elementary: Public
1.00 km
Barrie Campus
Secondary: Public
2.35 km
ÉSC Nouvelle-Alliance
Secondary: Catholic
0.98 km
Simcoe Alternative Secondary School
Secondary: Public
2.89 km
St Joseph's Separate School
Secondary: Catholic
4.13 km
Barrie North Collegiate Institute
Secondary: Public
3.19 km
St Joan of Arc High School
Secondary: Catholic
4.82 km














