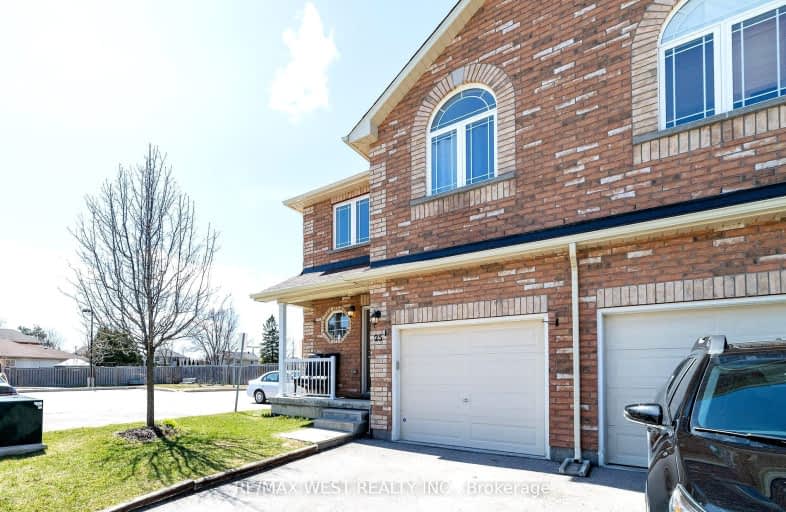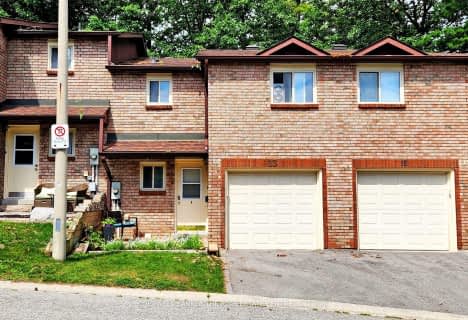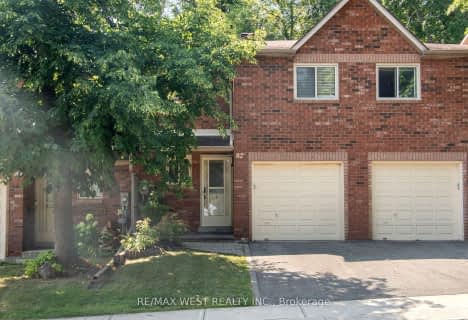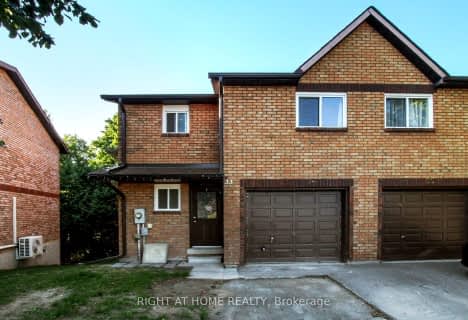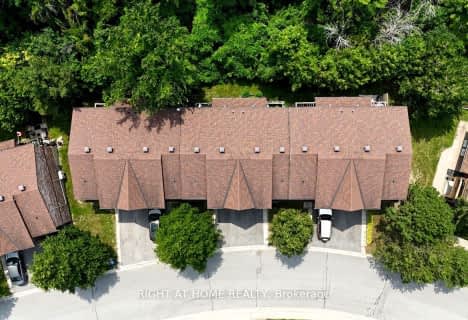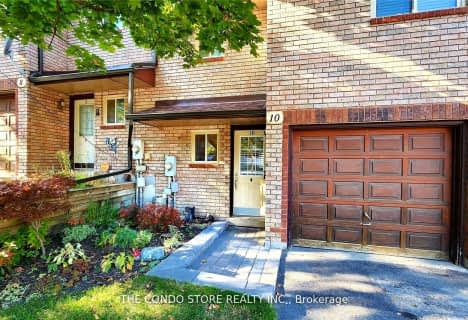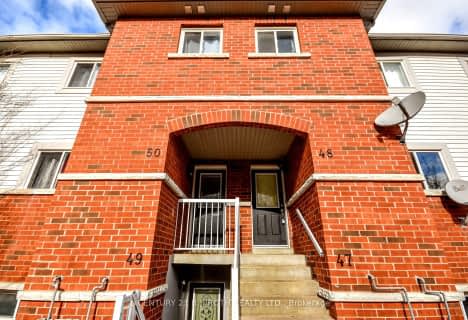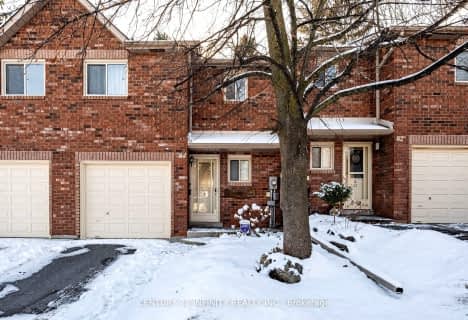Car-Dependent
- Most errands require a car.
Some Transit
- Most errands require a car.
Bikeable
- Some errands can be accomplished on bike.

École élémentaire Roméo Dallaire
Elementary: PublicSt Bernadette Elementary School
Elementary: CatholicTrillium Woods Elementary Public School
Elementary: PublicSt Catherine of Siena School
Elementary: CatholicFerndale Woods Elementary School
Elementary: PublicHolly Meadows Elementary School
Elementary: PublicÉcole secondaire Roméo Dallaire
Secondary: PublicÉSC Nouvelle-Alliance
Secondary: CatholicSimcoe Alternative Secondary School
Secondary: PublicSt Joan of Arc High School
Secondary: CatholicBear Creek Secondary School
Secondary: PublicInnisdale Secondary School
Secondary: Public-
Harvie Park
Ontario 0.37km -
Mapleton Park
Ontario 0.52km -
Mapleview Park
0.94km
-
CIBC Foreign Currency ATM
70 Barrie View Dr, Barrie ON L4N 8V4 1.43km -
RBC Royal Bank
55B Bryne Dr, Barrie ON L4N 8V8 1.62km -
CIBC
201 Fairview Rd, Barrie ON L4N 9B1 1.62km
