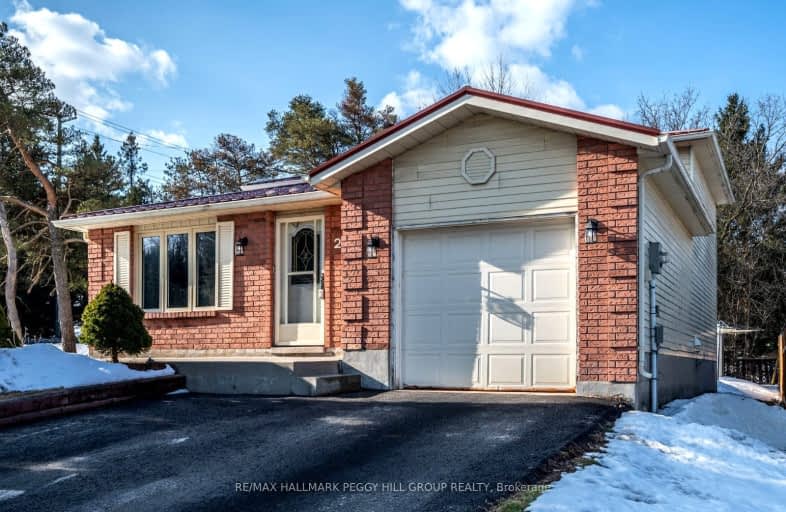
3D Walkthrough
Somewhat Walkable
- Some errands can be accomplished on foot.
55
/100
Some Transit
- Most errands require a car.
41
/100
Somewhat Bikeable
- Most errands require a car.
32
/100

St Marys Separate School
Elementary: Catholic
1.59 km
ÉIC Nouvelle-Alliance
Elementary: Catholic
0.50 km
St Marguerite d'Youville Elementary School
Elementary: Catholic
1.32 km
Andrew Hunter Elementary School
Elementary: Public
1.30 km
Portage View Public School
Elementary: Public
0.95 km
West Bayfield Elementary School
Elementary: Public
0.85 km
Barrie Campus
Secondary: Public
1.27 km
ÉSC Nouvelle-Alliance
Secondary: Catholic
0.51 km
Simcoe Alternative Secondary School
Secondary: Public
2.62 km
St Joseph's Separate School
Secondary: Catholic
2.92 km
Barrie North Collegiate Institute
Secondary: Public
2.16 km
Innisdale Secondary School
Secondary: Public
5.12 km













