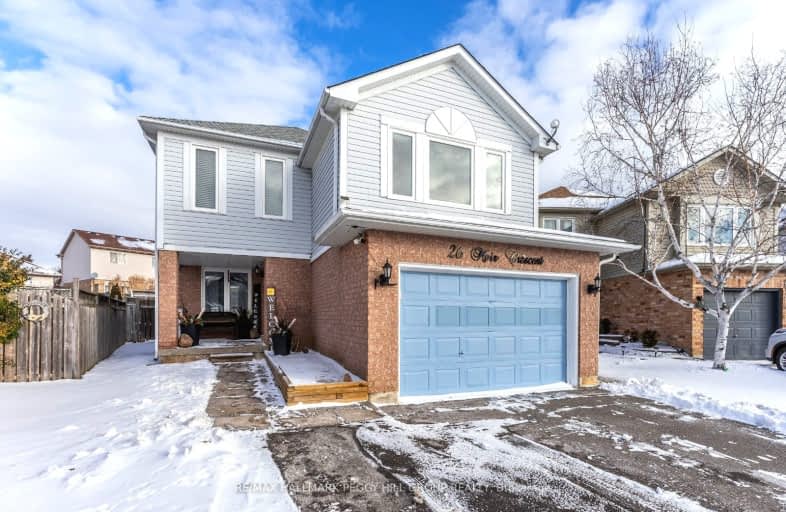
Car-Dependent
- Most errands require a car.
Some Transit
- Most errands require a car.
Somewhat Bikeable
- Most errands require a car.

Assikinack Public School
Elementary: PublicSt Michael the Archangel Catholic Elementary School
Elementary: CatholicWarnica Public School
Elementary: PublicAlgonquin Ridge Elementary School
Elementary: PublicWillow Landing Elementary School
Elementary: PublicMapleview Heights Elementary School
Elementary: PublicBarrie Campus
Secondary: PublicSimcoe Alternative Secondary School
Secondary: PublicBarrie North Collegiate Institute
Secondary: PublicSt Peter's Secondary School
Secondary: CatholicEastview Secondary School
Secondary: PublicInnisdale Secondary School
Secondary: Public-
St Louis Bar and Grill
350 Big Bay Point Road, Unit 11, Barrie, ON L4N 8A8 0.53km -
Barnstormer Brewing & Distilling
384 Yonge Street, Suite 3, Barrie, ON L4N 4C8 0.83km -
Urban Dish Grill & Wine Bar
367 Yonge Street, Barrie, ON L4N 4C9 1.02km
-
Starbucks
389 Yonge Street, Barrie, ON L4N 4C9 0.89km -
McDonald's
347 Yonge Street, Barrie, ON L4N 4C9 1.15km -
Mmm Donuts Café & Bakery
240 Bayview Drive, Unit 11, Barrie, ON L4N 4Y8 1.8km
-
LA Fitness
149 Live Eight Way, Barrie, ON L4N 6P1 2.69km -
GoodLife Fitness
42 Commerce Park Dr, Barrie, ON L4N 8W8 4.16km -
Planet Fitness
320 Bayfield Street, Barrie, ON L4M 3C1 5.68km
-
Zehrs
620 Yonge Street, Barrie, ON L4N 4E6 1.18km -
Drugstore Pharmacy
11 Bryne Drive, Barrie, ON L4N 8V8 2.76km -
Shoppers Drug Mart
165 Wellington Street West, Barrie, ON L4N 4.76km
-
Gibby G's
489 Yonge Street, Barrie, ON L4N 4E1 0.4km -
St Louis Bar and Grill
350 Big Bay Point Road, Unit 11, Barrie, ON L4N 8A8 0.53km -
Debb's Place
352 Huronia Road, Barrie, ON L4N 8Y9 0.7km
-
Bayfield Mall
320 Bayfield Street, Barrie, ON L4M 3C1 5.66km -
Kozlov Centre
400 Bayfield Road, Barrie, ON L4M 5A1 6.15km -
Georgian Mall
509 Bayfield Street, Barrie, ON L4M 4Z8 7.13km
-
Zehrs
620 Yonge Street, Barrie, ON L4N 4E6 1.18km -
Fazal Shawarma
110 Little Avenue, Unit 4, Barrie, ON L4N 4K8 1.78km -
Happy Mango
237 Mapleview Drive E, Barrie, ON L4N 0W5 2.23km
-
Dial a Bottle
Barrie, ON L4N 9A9 3.13km -
LCBO
534 Bayfield Street, Barrie, ON L4M 5A2 7.39km -
Coulsons General Store & Farm Supply
RR 2, Oro Station, ON L0L 2E0 17.46km
-
Georgian Home Comfort
373 Huronia Road, Barrie, ON L4N 8Z1 0.75km -
ONroute
400 North 201 Fairview Road, Barrie, ON L4N 9B1 2.31km -
Canadian Tire Gas+
201 Fairview Road, Barrie, ON L4N 9B1 2.33km
-
Imperial Cinemas
55 Dunlop Street W, Barrie, ON L4N 1A3 4.04km -
Galaxy Cinemas
72 Commerce Park Drive, Barrie, ON L4N 8W8 4.27km -
Cineplex - North Barrie
507 Cundles Road E, Barrie, ON L4M 0G9 6.13km
-
Barrie Public Library - Painswick Branch
48 Dean Avenue, Barrie, ON L4N 0C2 1.21km -
Innisfil Public Library
967 Innisfil Beach Road, Innisfil, ON L9S 1V3 10.27km -
Wasaga Beach Public Library
120 Glenwood Drive, Wasaga Beach, ON L9Z 2K5 33.45km
-
Royal Victoria Hospital
201 Georgian Drive, Barrie, ON L4M 6M2 6.09km -
Painswick Laboratory
505 Yonge Street, Barrie, ON L4N 4E1 0.41km -
Huronia Urgent Care Clinic
102-480 Huronia Road, Barrie, ON L4N 6M2 1.38km
-
Willoughby Park
Firman Dr, Barrie ON 0.74km -
Lennox Park
ON 0.91km -
Lackie Bush
Barrie ON 1.19km
-
TD Bank Financial Group
624 Yonge St (Yonge Street), Barrie ON L4N 4E6 1.08km -
HODL Bitcoin ATM - Petro Canada Burton
170 Burton Ave, Barrie ON L4N 2S1 2.03km -
Nelson Financial Group Ltd
630 Huronia Rd, Barrie ON L4N 0W5 2.34km
- 3 bath
- 3 bed
- 1100 sqft
114 Courtney Crescent, Barrie, Ontario • L4N 5S9 • Painswick South
- — bath
- — bed
- — sqft
38 Phoenix boulevard, Barrie, Ontario • L9J 0P7 • Rural Barrie Southeast
- — bath
- — bed
- — sqft
18 Phoenix boulevard, Barrie, Ontario • L9J 0P6 • Rural Barrie Southeast












