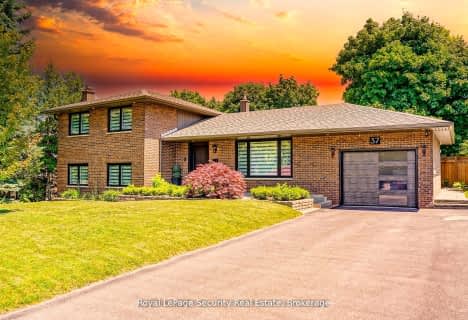
St John Vianney Separate School
Elementary: Catholic
0.31 km
Assikinack Public School
Elementary: Public
1.38 km
Allandale Heights Public School
Elementary: Public
0.41 km
Trillium Woods Elementary Public School
Elementary: Public
2.50 km
Willow Landing Elementary School
Elementary: Public
2.54 km
Ferndale Woods Elementary School
Elementary: Public
2.17 km
Barrie Campus
Secondary: Public
4.14 km
ÉSC Nouvelle-Alliance
Secondary: Catholic
4.03 km
Simcoe Alternative Secondary School
Secondary: Public
2.07 km
Barrie North Collegiate Institute
Secondary: Public
4.01 km
St Joan of Arc High School
Secondary: Catholic
3.79 km
Innisdale Secondary School
Secondary: Public
0.68 km











