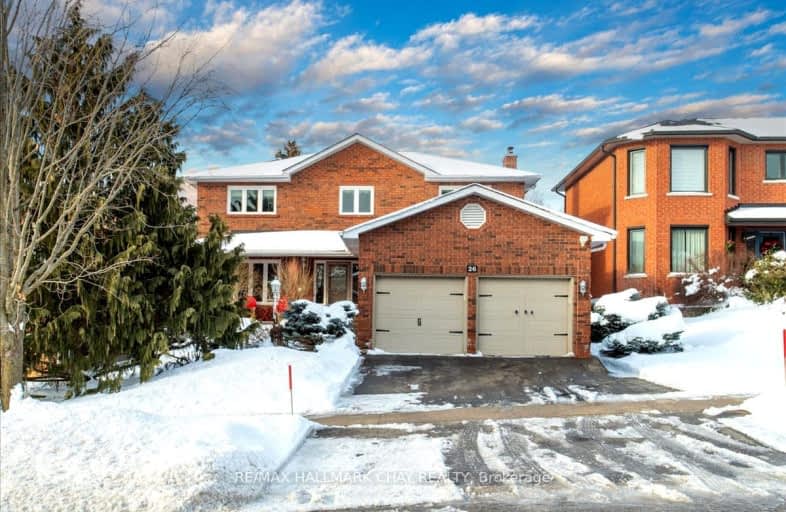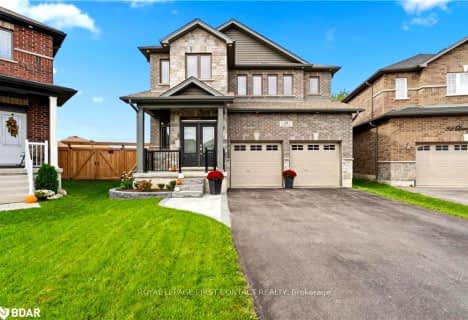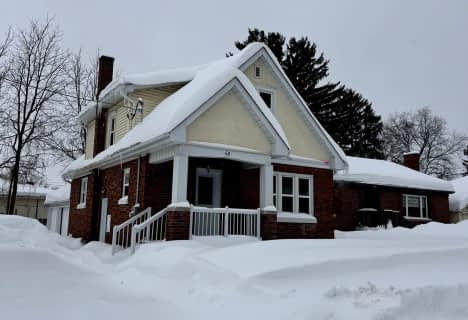Somewhat Walkable
- Some errands can be accomplished on foot.
57
/100
Some Transit
- Most errands require a car.
40
/100
Somewhat Bikeable
- Almost all errands require a car.
8
/100

St Marys Separate School
Elementary: Catholic
0.18 km
ÉIC Nouvelle-Alliance
Elementary: Catholic
1.00 km
Emma King Elementary School
Elementary: Public
1.56 km
Andrew Hunter Elementary School
Elementary: Public
0.84 km
Portage View Public School
Elementary: Public
0.57 km
Hillcrest Public School
Elementary: Public
1.66 km
Barrie Campus
Secondary: Public
2.07 km
ÉSC Nouvelle-Alliance
Secondary: Catholic
0.99 km
Simcoe Alternative Secondary School
Secondary: Public
1.91 km
St Joseph's Separate School
Secondary: Catholic
3.94 km
Barrie North Collegiate Institute
Secondary: Public
2.72 km
St Joan of Arc High School
Secondary: Catholic
4.33 km
-
Delta Force Paintball
1.04km -
Sunnidale Park
227 Sunnidale Rd, Barrie ON L4M 3B9 1.17km -
Dorian Parker Centre
227 Sunnidale Rd, Barrie ON 1.39km
-
Credit Canada Debt Solutions
35 Cedar Pointe Dr, Barrie ON L4N 5R7 0.84km -
CIBC
453 Dunlop St W, Barrie ON L4N 1C3 1.26km -
BMO Bank of Montreal
320 Bayfield, Barrie ON L4M 3B9 1.86km














