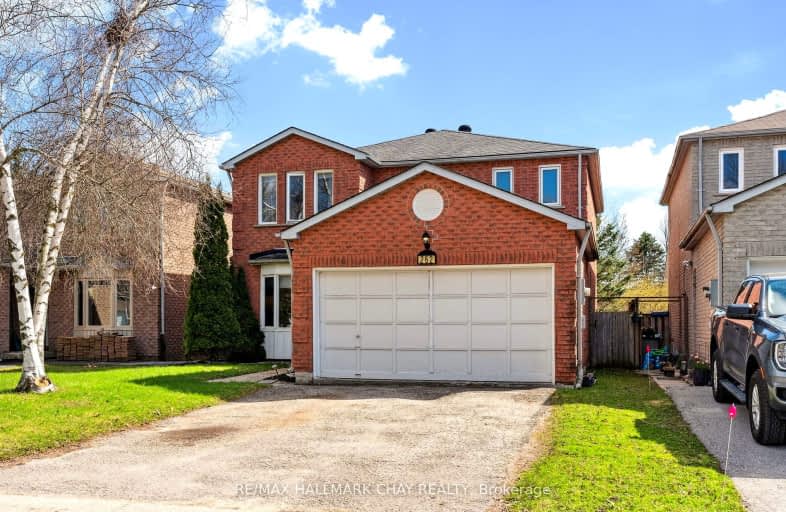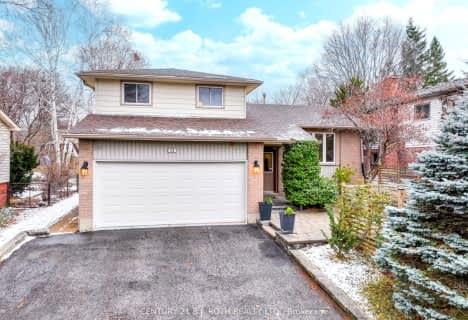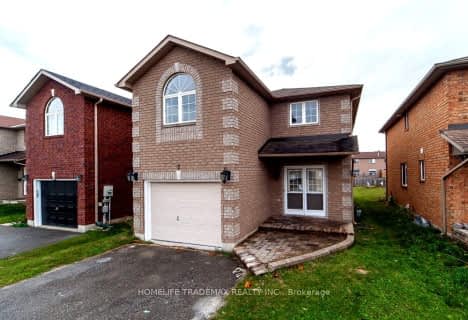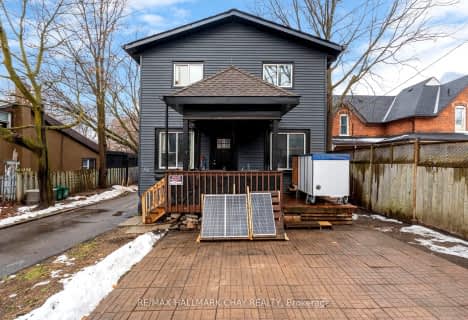Car-Dependent
- Most errands require a car.
48
/100
Some Transit
- Most errands require a car.
38
/100
Somewhat Bikeable
- Most errands require a car.
36
/100

Johnson Street Public School
Elementary: Public
0.95 km
Codrington Public School
Elementary: Public
2.10 km
St Monicas Separate School
Elementary: Catholic
1.25 km
Steele Street Public School
Elementary: Public
1.62 km
ÉÉC Frère-André
Elementary: Catholic
2.54 km
Maple Grove Public School
Elementary: Public
2.13 km
Barrie Campus
Secondary: Public
3.91 km
Simcoe Alternative Secondary School
Secondary: Public
4.33 km
St Joseph's Separate School
Secondary: Catholic
2.62 km
Barrie North Collegiate Institute
Secondary: Public
3.05 km
St Peter's Secondary School
Secondary: Catholic
5.94 km
Eastview Secondary School
Secondary: Public
0.76 km
-
Hickling Park
Barrie ON 0.1km -
Cheltenham Park
Barrie ON 0.6km -
Nelson Lookout
Barrie ON 1.41km
-
RBC Royal Bank ATM
320 Blake St, Barrie ON L4M 1K9 1.21km -
Scotiabank
507 Cundles Rd E, Barrie ON L4M 0J7 2km -
Ontario Educational Credit Union Ltd
48 Alliance Blvd, Barrie ON L4M 5K3 2.27km













