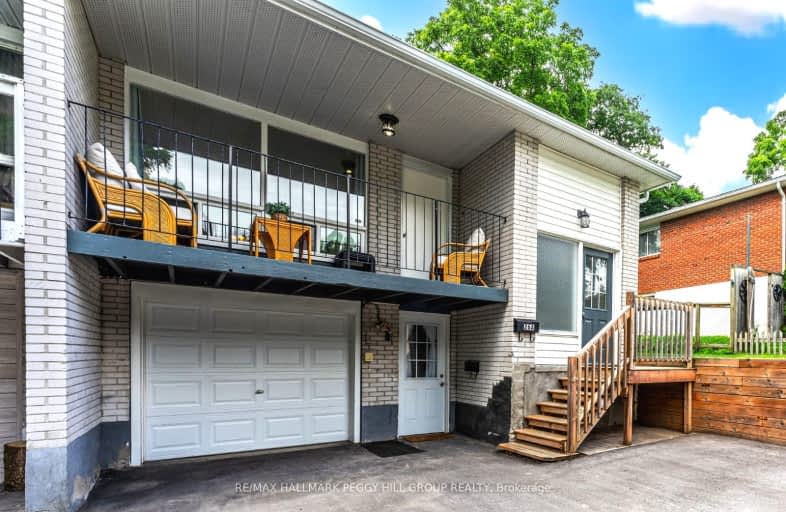Somewhat Walkable
- Some errands can be accomplished on foot.
66
/100
Some Transit
- Most errands require a car.
48
/100
Somewhat Bikeable
- Most errands require a car.
31
/100

Monsignor Clair Separate School
Elementary: Catholic
1.94 km
Oakley Park Public School
Elementary: Public
0.65 km
Cundles Heights Public School
Elementary: Public
1.11 km
Maple Grove Public School
Elementary: Public
1.65 km
Terry Fox Elementary School
Elementary: Public
2.00 km
Hillcrest Public School
Elementary: Public
0.51 km
Barrie Campus
Secondary: Public
0.45 km
ÉSC Nouvelle-Alliance
Secondary: Catholic
1.59 km
Simcoe Alternative Secondary School
Secondary: Public
1.71 km
St Joseph's Separate School
Secondary: Catholic
1.93 km
Barrie North Collegiate Institute
Secondary: Public
0.63 km
Eastview Secondary School
Secondary: Public
2.92 km
-
Treetops Playground
320 Bayfield St, Barrie ON L4M 3C1 0.59km -
Sunnidale Park
227 Sunnidale Rd, Barrie ON L4M 3B9 1.04km -
Dorian Parker Centre
227 Sunnidale Rd, Barrie ON 1.13km
-
CIBC
363 Bayfield St (at Cundles Rd.), Barrie ON L4M 3C3 0.92km -
Scotiabank
44 Collier St (Owen St), Barrie ON L4M 1G6 1.04km -
The Toronto-Dominion Bank
33 Collier St, Barrie ON L4M 1G5 1.08km













