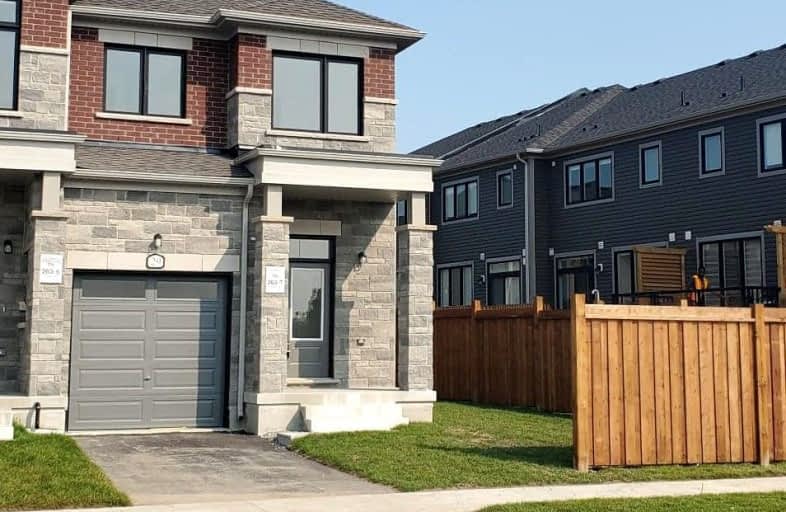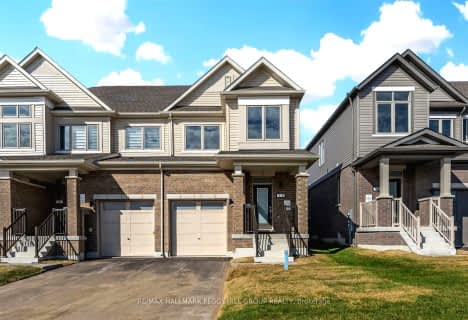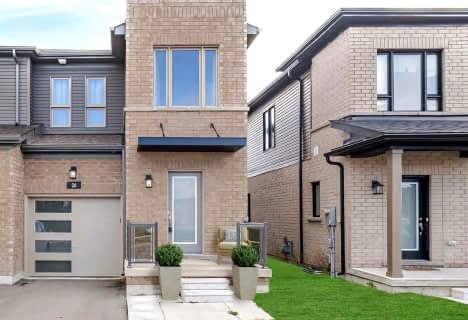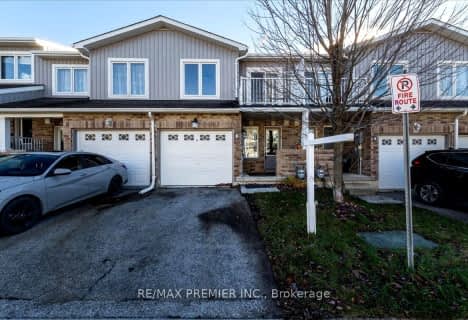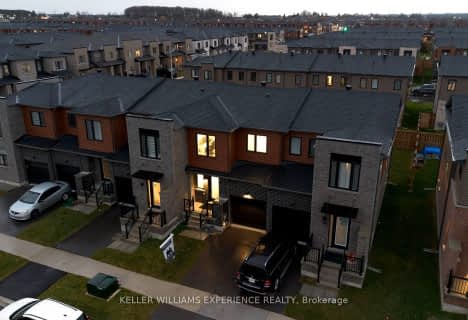Car-Dependent
- Almost all errands require a car.
6
/100
Minimal Transit
- Almost all errands require a car.
15
/100
Somewhat Bikeable
- Most errands require a car.
26
/100

St Michael the Archangel Catholic Elementary School
Elementary: Catholic
2.61 km
École élémentaire La Source
Elementary: Public
2.21 km
Warnica Public School
Elementary: Public
3.01 km
St. John Paul II Separate School
Elementary: Catholic
2.75 km
Willow Landing Elementary School
Elementary: Public
2.74 km
Mapleview Heights Elementary School
Elementary: Public
1.95 km
École secondaire Roméo Dallaire
Secondary: Public
5.53 km
Simcoe Alternative Secondary School
Secondary: Public
6.78 km
Barrie North Collegiate Institute
Secondary: Public
8.31 km
St Peter's Secondary School
Secondary: Catholic
2.60 km
Eastview Secondary School
Secondary: Public
8.26 km
Innisdale Secondary School
Secondary: Public
4.32 km
-
Meadows of Stroud
Innisfil ON 1.98km -
Barrie Molson Centre Off Leash Dog Park
555 Bayview Dr, Barrie ON L4N 8Y2 2.39km -
Dog Off-Leash Recreation Area
2.45km
-
Nelson Financial Group Ltd
630 Huronia Rd, Barrie ON L4N 0W5 1.45km -
PACE Credit Union
8034 Yonge St, Innisfil ON L9S 1L6 2.05km -
Scotiabank
688 Mapleview Dr E, Barrie ON L4N 0H6 2.47km
