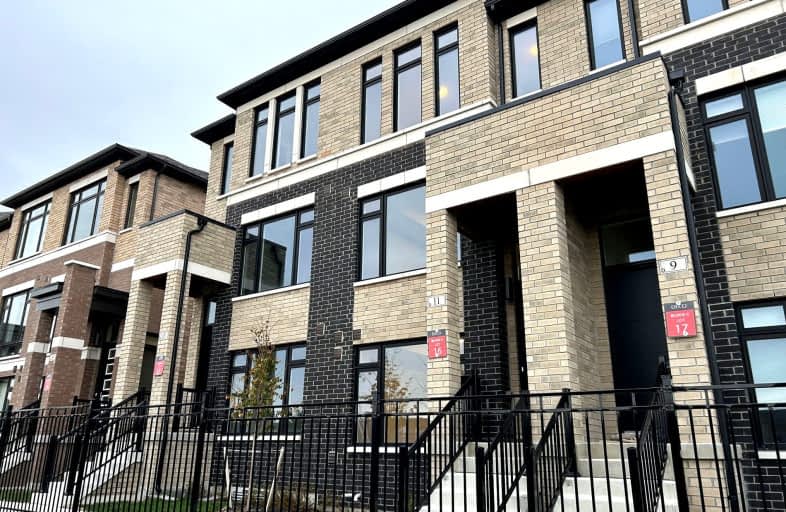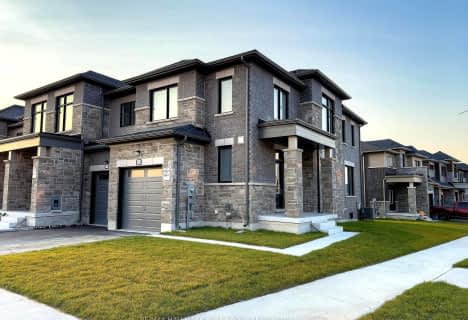Car-Dependent
- Most errands require a car.
Some Transit
- Most errands require a car.
Somewhat Bikeable
- Most errands require a car.

École élémentaire La Source
Elementary: PublicWarnica Public School
Elementary: PublicSt. John Paul II Separate School
Elementary: CatholicAlgonquin Ridge Elementary School
Elementary: PublicMapleview Heights Elementary School
Elementary: PublicHewitt's Creek Public School
Elementary: PublicSimcoe Alternative Secondary School
Secondary: PublicSt Joseph's Separate School
Secondary: CatholicBarrie North Collegiate Institute
Secondary: PublicSt Peter's Secondary School
Secondary: CatholicEastview Secondary School
Secondary: PublicInnisdale Secondary School
Secondary: Public-
Bayshore Park
Ontario 0.54km -
Kuzmich Park
Grand Forest Dr (Golden Meadow Rd.), Barrie ON 0.75km -
The Park
Madelaine Dr, Barrie ON 1.01km
-
Scotiabank
688 Mapleview Dr E, Barrie ON L4N 0H6 0.77km -
TD Bank Financial Group
624 Yonge St (Yonge Street), Barrie ON L4N 4E6 1.2km -
President's Choice Financial Pavilion and ATM
620 Yonge St, Barrie ON L4N 4E6 1.25km
- 3 bath
- 3 bed
- 1500 sqft
145 Fenchurch Manor, Barrie, Ontario • L9J 0X1 • Rural Barrie Southeast











