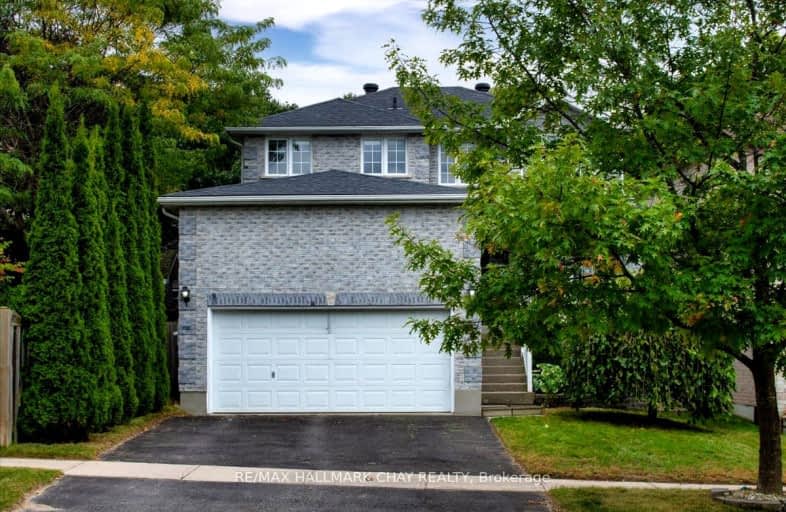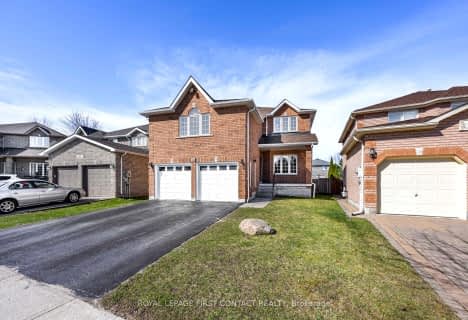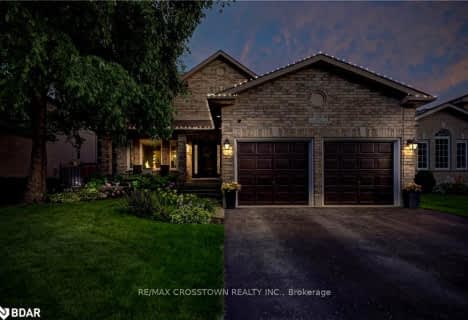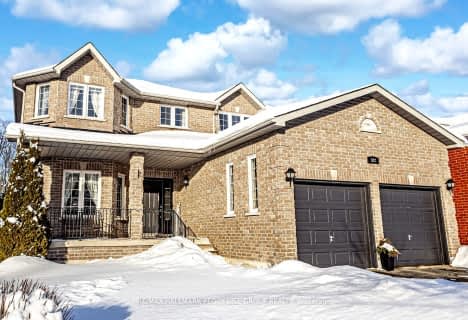Car-Dependent
- Most errands require a car.
27
/100
Some Transit
- Most errands require a car.
33
/100
Somewhat Bikeable
- Almost all errands require a car.
10
/100

St Bernadette Elementary School
Elementary: Catholic
1.96 km
Trillium Woods Elementary Public School
Elementary: Public
1.89 km
St Catherine of Siena School
Elementary: Catholic
0.81 km
Ardagh Bluffs Public School
Elementary: Public
0.70 km
Ferndale Woods Elementary School
Elementary: Public
0.92 km
Holly Meadows Elementary School
Elementary: Public
1.21 km
École secondaire Roméo Dallaire
Secondary: Public
2.72 km
ÉSC Nouvelle-Alliance
Secondary: Catholic
5.07 km
Simcoe Alternative Secondary School
Secondary: Public
4.20 km
St Joan of Arc High School
Secondary: Catholic
1.01 km
Bear Creek Secondary School
Secondary: Public
2.31 km
Innisdale Secondary School
Secondary: Public
3.16 km
-
Cumnings Park
0.52km -
Marsellus Park
2 Marsellus Dr, Barrie ON L4N 0Y4 1.29km -
Elizabeth Park
Barrie ON 1.38km
-
Meridian Credit Union ATM
410 Essa Rd, Barrie ON L4N 9J7 1.43km -
TD Bank Financial Group
53 Ardagh Rd, Barrie ON L4N 9B5 1.87km -
TD Canada Trust Branch and ATM
53 Ardagh Rd, Barrie ON L4N 9B5 1.88km














