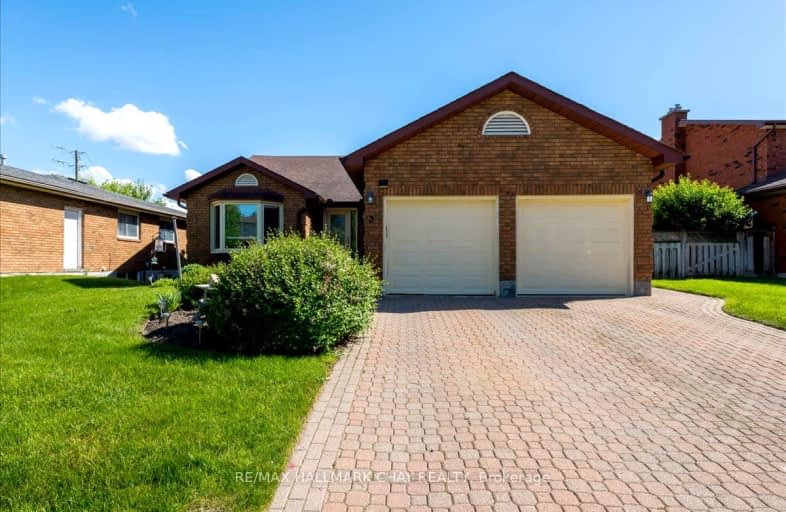
Video Tour
Somewhat Walkable
- Some errands can be accomplished on foot.
68
/100
Some Transit
- Most errands require a car.
38
/100
Bikeable
- Some errands can be accomplished on bike.
51
/100

Johnson Street Public School
Elementary: Public
0.23 km
Codrington Public School
Elementary: Public
1.47 km
St Monicas Separate School
Elementary: Catholic
0.77 km
Steele Street Public School
Elementary: Public
1.21 km
ÉÉC Frère-André
Elementary: Catholic
2.48 km
Maple Grove Public School
Elementary: Public
1.83 km
Barrie Campus
Secondary: Public
3.49 km
Simcoe Alternative Secondary School
Secondary: Public
3.65 km
St Joseph's Separate School
Secondary: Catholic
2.54 km
Barrie North Collegiate Institute
Secondary: Public
2.60 km
Eastview Secondary School
Secondary: Public
0.59 km
Innisdale Secondary School
Secondary: Public
5.06 km
-
Hickling Park
Barrie ON 0.73km -
Nelson Lookout
Barrie ON 0.79km -
Strabane Park
65 Strabane Ave (Btw Nelson St & Cook St), Barrie ON L4M 2A1 0.95km
-
RBC Royal Bank ATM
320 Blake St, Barrie ON L4M 1K9 0.48km -
BMO Bank of Montreal
353 Duckworth St, Barrie ON L4M 5C2 1.54km -
Scotiabank
507 Cundles Rd E, Barrie ON L4M 0J7 2.13km













