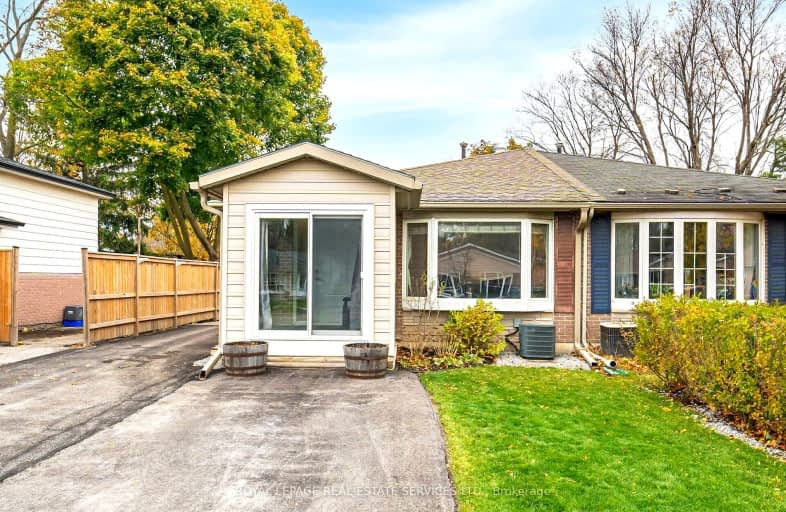Somewhat Walkable
- Some errands can be accomplished on foot.
65
/100
Some Transit
- Most errands require a car.
44
/100
Somewhat Bikeable
- Most errands require a car.
28
/100

Monsignor Clair Separate School
Elementary: Catholic
0.96 km
Oakley Park Public School
Elementary: Public
0.86 km
Codrington Public School
Elementary: Public
1.17 km
Steele Street Public School
Elementary: Public
0.86 km
ÉÉC Frère-André
Elementary: Catholic
0.89 km
Maple Grove Public School
Elementary: Public
0.25 km
Barrie Campus
Secondary: Public
1.56 km
ÉSC Nouvelle-Alliance
Secondary: Catholic
2.93 km
Simcoe Alternative Secondary School
Secondary: Public
2.71 km
St Joseph's Separate School
Secondary: Catholic
0.86 km
Barrie North Collegiate Institute
Secondary: Public
0.81 km
Eastview Secondary School
Secondary: Public
1.64 km
-
College Heights Park
Barrie ON 0.9km -
Berczy Park
0.98km -
Archie Goodall Park
60 Queen St, Barrie ON L4M 1Z3 1.06km
-
BMO Bank of Montreal
204 Grove St E, Barrie ON L4M 2P9 0.16km -
BMO Bank of Montreal
353 Duckworth St, Barrie ON L4M 5C2 0.67km -
Scotiabank
507 Cundles Rd E, Barrie ON L4M 0J7 1.3km














