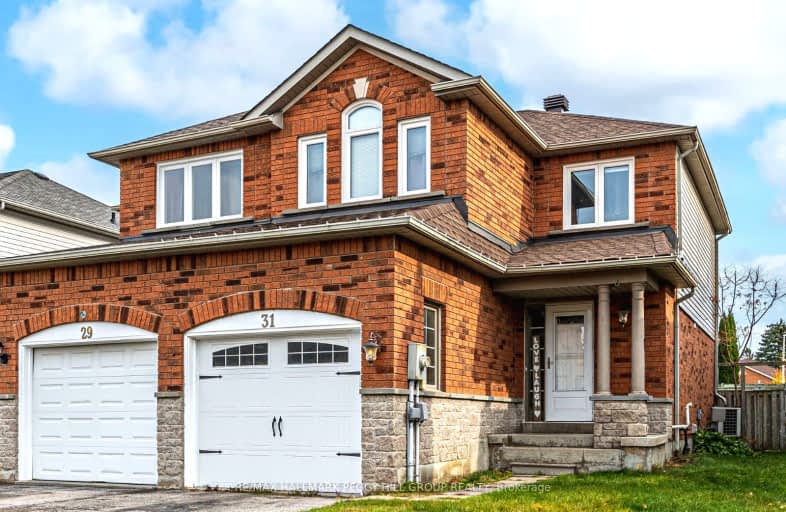Somewhat Walkable
- Some errands can be accomplished on foot.
63
/100
Some Transit
- Most errands require a car.
40
/100
Bikeable
- Some errands can be accomplished on bike.
52
/100

École élémentaire Roméo Dallaire
Elementary: Public
1.56 km
St Bernadette Elementary School
Elementary: Catholic
1.30 km
Trillium Woods Elementary Public School
Elementary: Public
0.90 km
St Catherine of Siena School
Elementary: Catholic
2.09 km
Ferndale Woods Elementary School
Elementary: Public
1.92 km
Holly Meadows Elementary School
Elementary: Public
0.38 km
École secondaire Roméo Dallaire
Secondary: Public
1.72 km
ÉSC Nouvelle-Alliance
Secondary: Catholic
6.10 km
Simcoe Alternative Secondary School
Secondary: Public
4.83 km
St Joan of Arc High School
Secondary: Catholic
2.07 km
Bear Creek Secondary School
Secondary: Public
2.13 km
Innisdale Secondary School
Secondary: Public
3.03 km
-
Essa Road Park
Ontario 0.38km -
Mapleview Park
0.49km -
Mapleton Park
Ontario 0.55km
-
RBC Royal Bank
Mapleview Dr (Mapleview and Bryne), Barrie ON 1.63km -
TD Canada Trust Branch and ATM
60 Mapleview Dr W, Barrie ON L4N 9H6 1.73km -
CIBC Foreign Currency ATM
70 Barrie View Dr, Barrie ON L4N 8V4 1.77km














