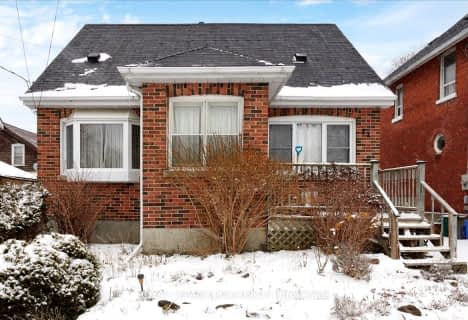
Monsignor Clair Separate School
Elementary: Catholic
1.20 km
Oakley Park Public School
Elementary: Public
0.93 km
Codrington Public School
Elementary: Public
0.91 km
Steele Street Public School
Elementary: Public
0.58 km
ÉÉC Frère-André
Elementary: Catholic
1.09 km
Maple Grove Public School
Elementary: Public
0.19 km
Barrie Campus
Secondary: Public
1.76 km
ÉSC Nouvelle-Alliance
Secondary: Catholic
3.11 km
Simcoe Alternative Secondary School
Secondary: Public
2.67 km
St Joseph's Separate School
Secondary: Catholic
1.08 km
Barrie North Collegiate Institute
Secondary: Public
0.92 km
Eastview Secondary School
Secondary: Public
1.40 km



