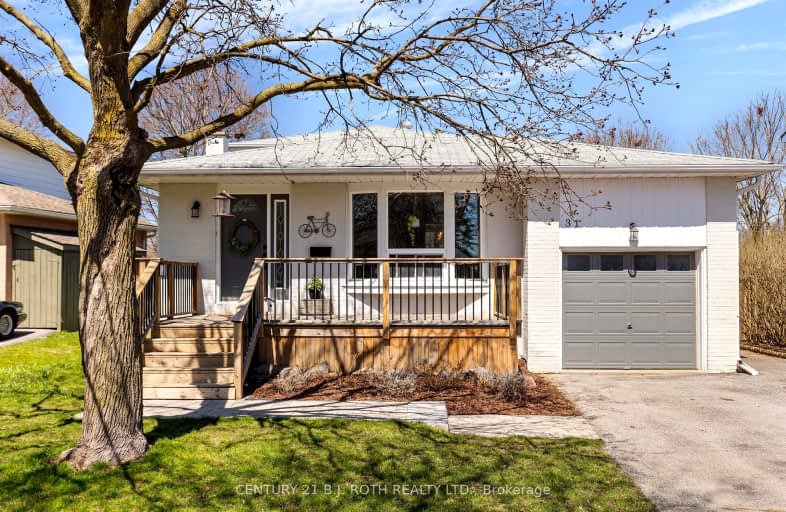Somewhat Walkable
- Some errands can be accomplished on foot.
50
/100
Some Transit
- Most errands require a car.
40
/100
Somewhat Bikeable
- Most errands require a car.
39
/100

Johnson Street Public School
Elementary: Public
1.05 km
Codrington Public School
Elementary: Public
0.94 km
St Monicas Separate School
Elementary: Catholic
0.21 km
Steele Street Public School
Elementary: Public
0.31 km
ÉÉC Frère-André
Elementary: Catholic
1.60 km
Maple Grove Public School
Elementary: Public
0.89 km
Barrie Campus
Secondary: Public
2.61 km
Simcoe Alternative Secondary School
Secondary: Public
3.16 km
St Joseph's Separate School
Secondary: Catholic
1.64 km
Barrie North Collegiate Institute
Secondary: Public
1.74 km
Eastview Secondary School
Secondary: Public
0.55 km
Innisdale Secondary School
Secondary: Public
5.00 km
-
Strabane Park
65 Strabane Ave (Btw Nelson St & Cook St), Barrie ON L4M 2A1 0.49km -
Nelson Lookout
Barrie ON 0.47km -
Hickling Park
Barrie ON 1.23km
-
RBC Royal Bank ATM
320 Blake St, Barrie ON L4M 1K9 1.11km -
Ontario Educational Credit Union Ltd
48 Alliance Blvd, Barrie ON L4M 5K3 1.23km -
Scotiabank
507 Cundles Rd E, Barrie ON L4M 0J7 1.41km














