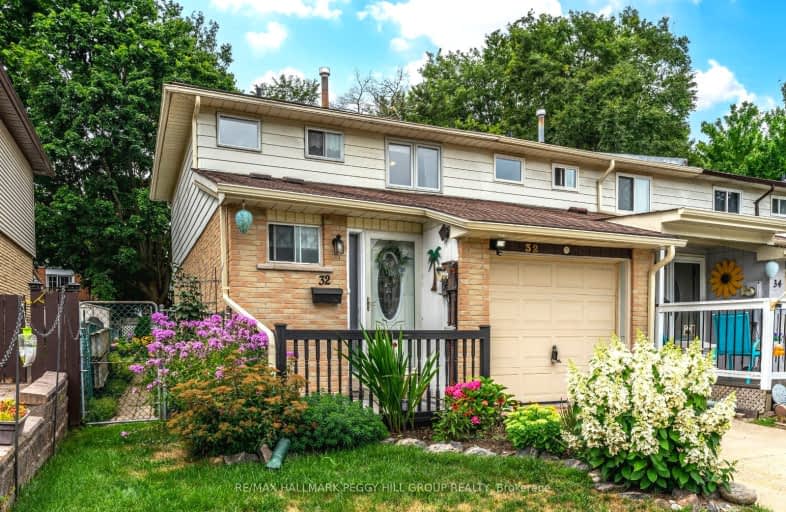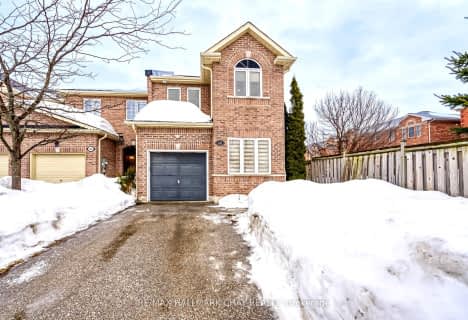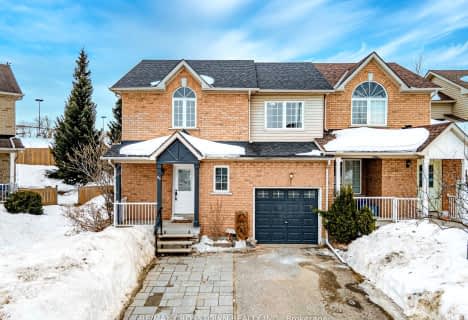Car-Dependent
- Most errands require a car.
47
/100
Some Transit
- Most errands require a car.
39
/100
Somewhat Bikeable
- Most errands require a car.
33
/100

St Marys Separate School
Elementary: Catholic
1.19 km
ÉIC Nouvelle-Alliance
Elementary: Catholic
0.31 km
Emma King Elementary School
Elementary: Public
0.98 km
Andrew Hunter Elementary School
Elementary: Public
0.84 km
Portage View Public School
Elementary: Public
0.67 km
West Bayfield Elementary School
Elementary: Public
1.16 km
Barrie Campus
Secondary: Public
1.60 km
ÉSC Nouvelle-Alliance
Secondary: Catholic
0.32 km
Simcoe Alternative Secondary School
Secondary: Public
2.56 km
St Joseph's Separate School
Secondary: Catholic
3.35 km
Barrie North Collegiate Institute
Secondary: Public
2.46 km
St Joan of Arc High School
Secondary: Catholic
5.36 km
-
Dorian Parker Centre
227 Sunnidale Rd, Barrie ON 0.74km -
Sunnidale Park
227 Sunnidale Rd, Barrie ON L4M 3B9 0.87km -
Treetops Playground
320 Bayfield St, Barrie ON L4M 3C1 1.34km
-
Scotiabank
320 Bayfield St, Barrie ON L4M 3C1 1.36km -
Pay2Day
346 Bayfield St, Barrie ON L4M 3C4 1.49km -
CIBC
363 Bayfield St (at Cundles Rd.), Barrie ON L4M 3C3 1.59km










