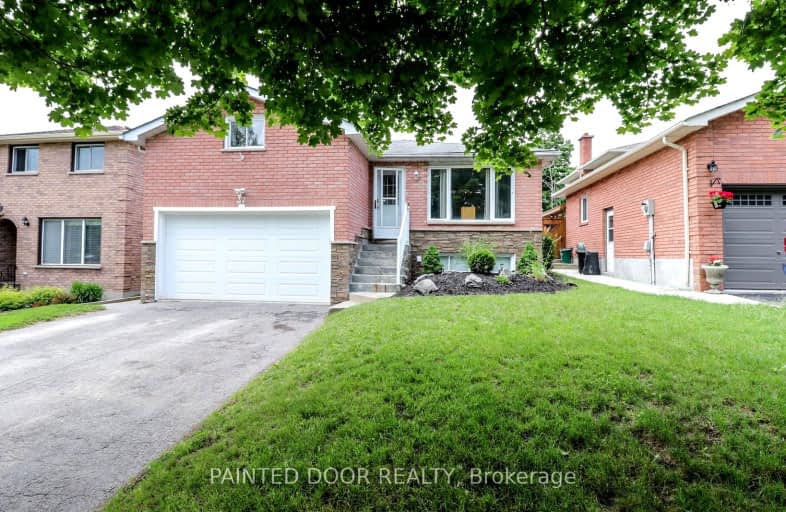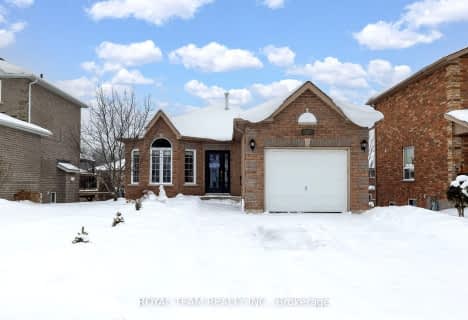
Video Tour
Car-Dependent
- Almost all errands require a car.
15
/100
Some Transit
- Most errands require a car.
40
/100
Somewhat Bikeable
- Almost all errands require a car.
16
/100

St Marys Separate School
Elementary: Catholic
0.23 km
ÉIC Nouvelle-Alliance
Elementary: Catholic
0.87 km
Emma King Elementary School
Elementary: Public
1.38 km
Andrew Hunter Elementary School
Elementary: Public
0.67 km
Portage View Public School
Elementary: Public
0.49 km
West Bayfield Elementary School
Elementary: Public
2.13 km
Barrie Campus
Secondary: Public
2.04 km
ÉSC Nouvelle-Alliance
Secondary: Catholic
0.86 km
Simcoe Alternative Secondary School
Secondary: Public
2.06 km
St Joseph's Separate School
Secondary: Catholic
3.90 km
Barrie North Collegiate Institute
Secondary: Public
2.73 km
St Joan of Arc High School
Secondary: Catholic
4.44 km
-
Sunnidale Park
227 Sunnidale Rd, Barrie ON L4M 3B9 1.12km -
Delta Force Paintball
1.2km -
Dorian Parker Centre
227 Sunnidale Rd, Barrie ON 1.3km
-
Localcoin Bitcoin ATM - Hasty Market - Dunlop St
280 Dunlop St W, Barrie ON L4N 1B9 1.21km -
Scotiabank
320 Bayfield St, Barrie ON L4M 3C1 1.87km -
TD Bank Financial Group
400 Bayfield St, Barrie ON L4M 5A1 2.14km












