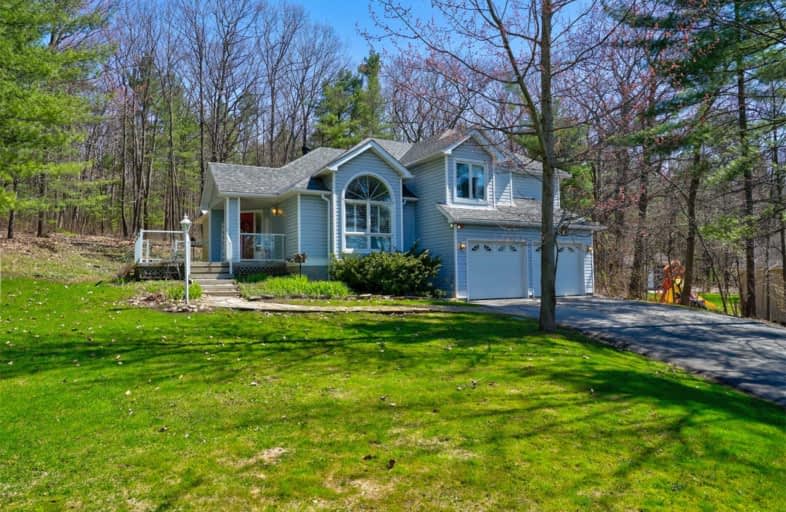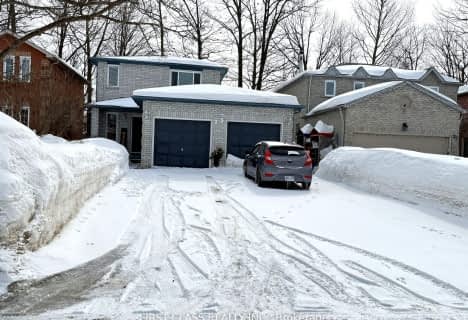
Video Tour

St Marys Separate School
Elementary: Catholic
2.11 km
Emma King Elementary School
Elementary: Public
2.00 km
Andrew Hunter Elementary School
Elementary: Public
1.87 km
The Good Shepherd Catholic School
Elementary: Catholic
1.21 km
Portage View Public School
Elementary: Public
2.67 km
St Catherine of Siena School
Elementary: Catholic
3.15 km
Barrie Campus
Secondary: Public
4.19 km
ÉSC Nouvelle-Alliance
Secondary: Catholic
2.83 km
Simcoe Alternative Secondary School
Secondary: Public
4.07 km
Barrie North Collegiate Institute
Secondary: Public
4.96 km
St Joan of Arc High School
Secondary: Catholic
3.61 km
Bear Creek Secondary School
Secondary: Public
5.58 km












