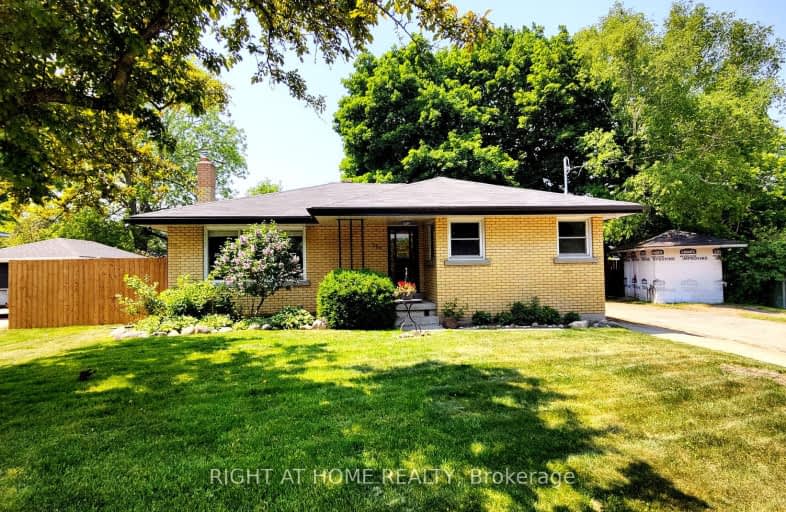Car-Dependent
- Almost all errands require a car.
20
/100
Some Transit
- Most errands require a car.
47
/100
Somewhat Bikeable
- Almost all errands require a car.
23
/100

St John Vianney Separate School
Elementary: Catholic
0.30 km
Assikinack Public School
Elementary: Public
1.68 km
Allandale Heights Public School
Elementary: Public
0.86 km
Trillium Woods Elementary Public School
Elementary: Public
3.00 km
Ferndale Woods Elementary School
Elementary: Public
2.23 km
Hillcrest Public School
Elementary: Public
2.76 km
Barrie Campus
Secondary: Public
3.54 km
ÉSC Nouvelle-Alliance
Secondary: Catholic
3.43 km
Simcoe Alternative Secondary School
Secondary: Public
1.49 km
St Joseph's Separate School
Secondary: Catholic
4.90 km
Barrie North Collegiate Institute
Secondary: Public
3.46 km
Innisdale Secondary School
Secondary: Public
1.25 km













