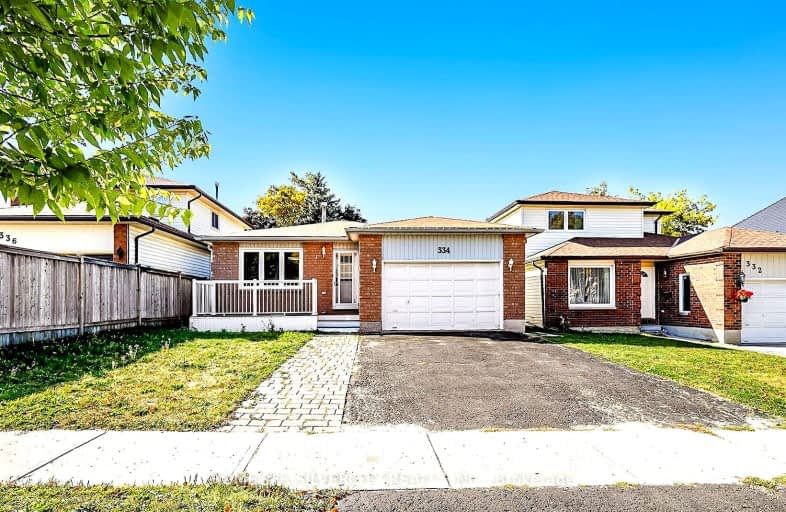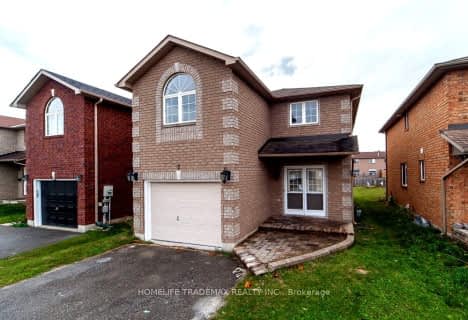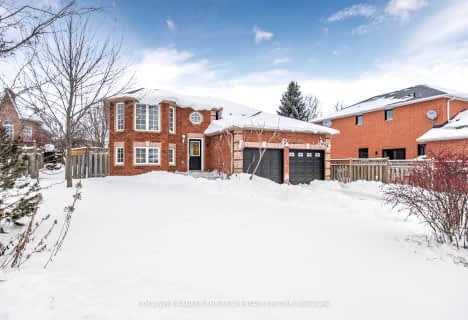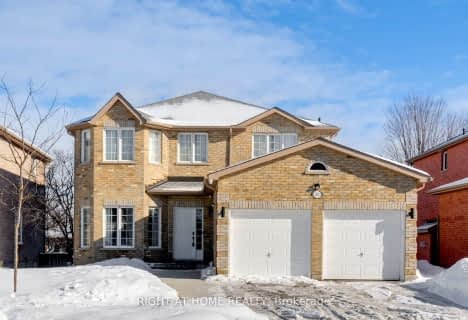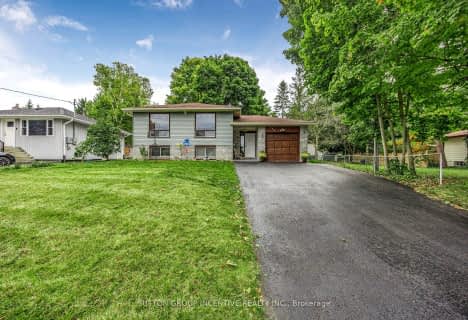Somewhat Walkable
- Some errands can be accomplished on foot.
Some Transit
- Most errands require a car.
Somewhat Bikeable
- Most errands require a car.

Johnson Street Public School
Elementary: PublicCodrington Public School
Elementary: PublicSt Monicas Separate School
Elementary: CatholicSteele Street Public School
Elementary: PublicÉÉC Frère-André
Elementary: CatholicMaple Grove Public School
Elementary: PublicBarrie Campus
Secondary: PublicSimcoe Alternative Secondary School
Secondary: PublicSt Joseph's Separate School
Secondary: CatholicBarrie North Collegiate Institute
Secondary: PublicSt Peter's Secondary School
Secondary: CatholicEastview Secondary School
Secondary: Public-
Hickling Park
Barrie ON 0.42km -
Nelson Lookout
Barrie ON 1.26km -
St Vincent Park
Barrie ON 2.19km
-
RBC Royal Bank ATM
320 Blake St, Barrie ON L4M 1K9 0.89km -
BMO Bank of Montreal
353 Duckworth St, Barrie ON L4M 5C2 1.82km -
BMO Bank of Montreal
204 Grove St E, Barrie ON L4M 2P9 2.46km
- 5 bath
- 4 bed
- 2500 sqft
262 Livingstone Street East, Barrie, Ontario • L4M 6N6 • Little Lake
