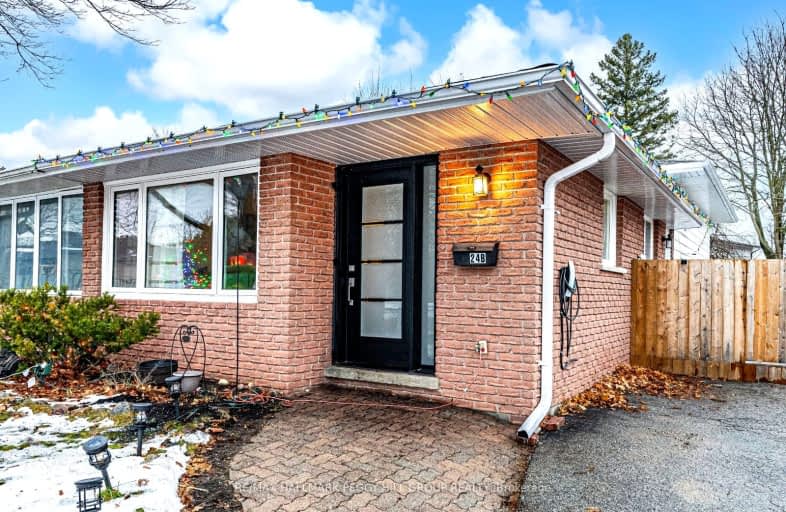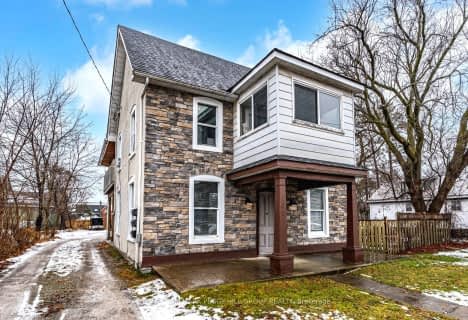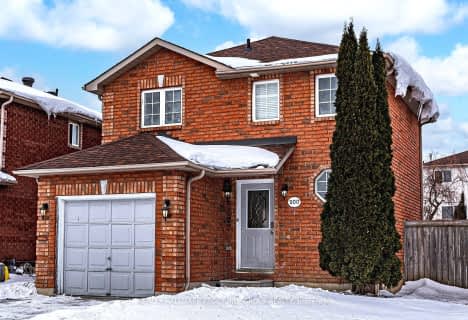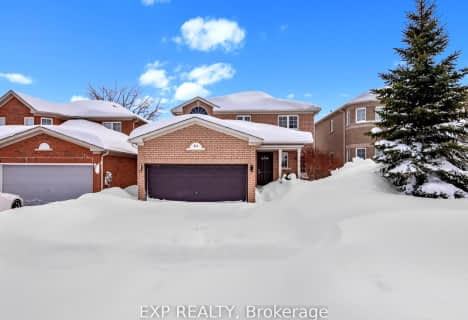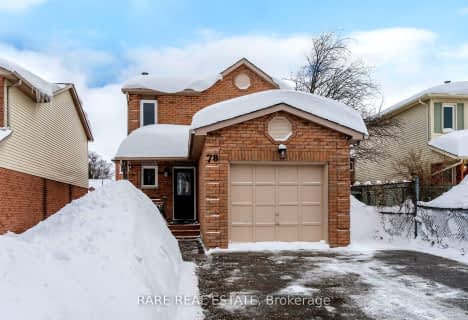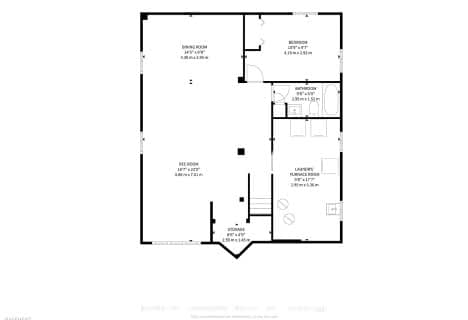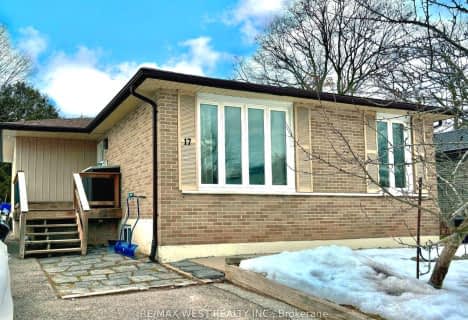Somewhat Walkable
- Some errands can be accomplished on foot.
Some Transit
- Most errands require a car.
Somewhat Bikeable
- Most errands require a car.

Monsignor Clair Separate School
Elementary: CatholicCodrington Public School
Elementary: PublicSt Monicas Separate School
Elementary: CatholicSteele Street Public School
Elementary: PublicÉÉC Frère-André
Elementary: CatholicMaple Grove Public School
Elementary: PublicBarrie Campus
Secondary: PublicÉSC Nouvelle-Alliance
Secondary: CatholicSimcoe Alternative Secondary School
Secondary: PublicSt Joseph's Separate School
Secondary: CatholicBarrie North Collegiate Institute
Secondary: PublicEastview Secondary School
Secondary: Public-
Strabane Park
65 Strabane Ave (Btw Nelson St & Cook St), Barrie ON L4M 2A1 1.09km -
Ferris Park
Ontario 1.65km -
Cheltenham Park
Barrie ON 1.78km
-
President's Choice Financial ATM
607 Cundles Rd E, Barrie ON L4M 0J7 0.69km -
BMO Bank of Montreal
557 Cundles Rd E, Barrie ON L4M 0K4 0.84km -
TD Canada Trust Branch and ATM
327 Cundles Rd E, Barrie ON L4M 0G9 0.97km
