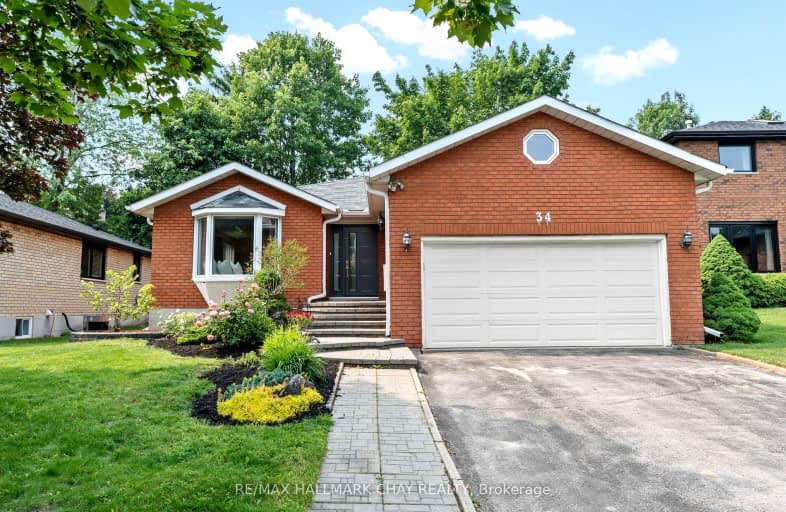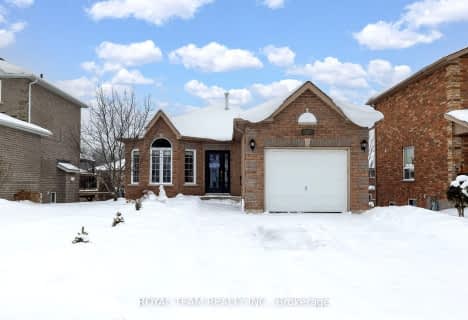
3D Walkthrough
Car-Dependent
- Most errands require a car.
29
/100
Some Transit
- Most errands require a car.
42
/100
Somewhat Bikeable
- Almost all errands require a car.
16
/100

St Marys Separate School
Elementary: Catholic
0.49 km
ÉIC Nouvelle-Alliance
Elementary: Catholic
0.81 km
Emma King Elementary School
Elementary: Public
1.64 km
Andrew Hunter Elementary School
Elementary: Public
0.99 km
Portage View Public School
Elementary: Public
0.36 km
Hillcrest Public School
Elementary: Public
1.36 km
Barrie Campus
Secondary: Public
1.77 km
ÉSC Nouvelle-Alliance
Secondary: Catholic
0.80 km
Simcoe Alternative Secondary School
Secondary: Public
1.73 km
St Joseph's Separate School
Secondary: Catholic
3.63 km
Barrie North Collegiate Institute
Secondary: Public
2.40 km
Innisdale Secondary School
Secondary: Public
3.96 km
-
Sunnidale Park
227 Sunnidale Rd, Barrie ON L4M 3B9 0.87km -
Dorian Parker Centre
227 Sunnidale Rd, Barrie ON 1.12km -
Delta Force Paintball
1.22km
-
RBC Royal Bank
128 Wellington St W, Barrie ON L4N 8J6 0.77km -
CoinFlip Bitcoin ATM
29 Anne St S, Barrie ON L4N 2C5 1.2km -
Barrie Food Bank
7A George St, Barrie ON L4N 2G5 1.23km












