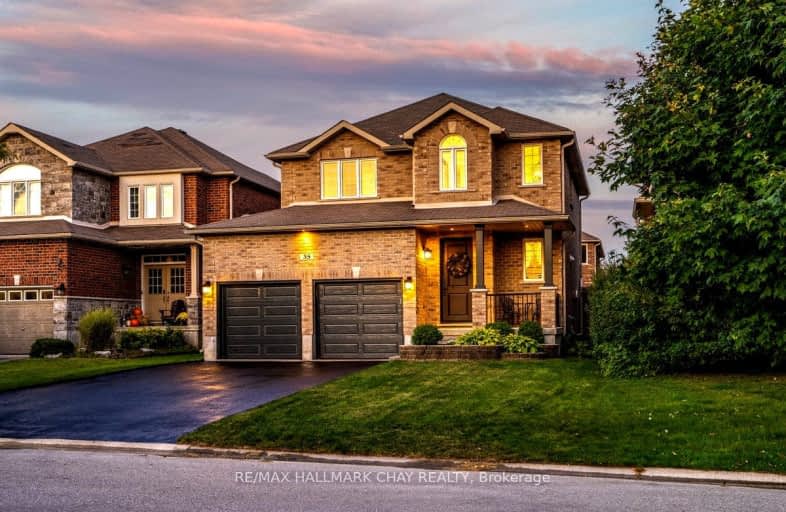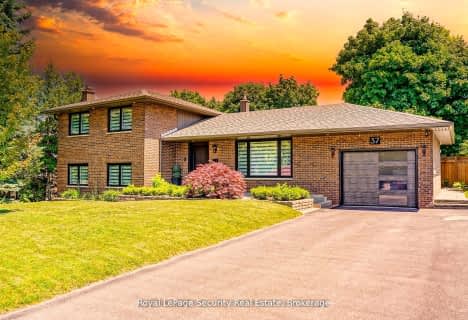
Video Tour
Car-Dependent
- Almost all errands require a car.
13
/100
Some Transit
- Most errands require a car.
25
/100
Somewhat Bikeable
- Most errands require a car.
36
/100

St Bernadette Elementary School
Elementary: Catholic
2.81 km
St Catherine of Siena School
Elementary: Catholic
0.30 km
Ardagh Bluffs Public School
Elementary: Public
0.33 km
Ferndale Woods Elementary School
Elementary: Public
0.93 km
W C Little Elementary School
Elementary: Public
3.23 km
Holly Meadows Elementary School
Elementary: Public
2.18 km
École secondaire Roméo Dallaire
Secondary: Public
3.63 km
ÉSC Nouvelle-Alliance
Secondary: Catholic
4.35 km
Simcoe Alternative Secondary School
Secondary: Public
3.89 km
St Joan of Arc High School
Secondary: Catholic
0.98 km
Bear Creek Secondary School
Secondary: Public
2.92 km
Innisdale Secondary School
Secondary: Public
3.52 km
-
Elizabeth Park
Barrie ON 1.3km -
Cumming Park
Barrie ON 1.48km -
Snowshoe Park
Ontario 1.69km
-
TD Canada Trust ATM
53 Ardagh Rd, Barrie ON L4N 9B5 2.23km -
TD Bank Financial Group
53 Ardagh Rd, Barrie ON L4N 9B5 2.23km -
BMO Bank of Montreal
555 Essa Rd, Barrie ON L4N 6A9 2.53km













