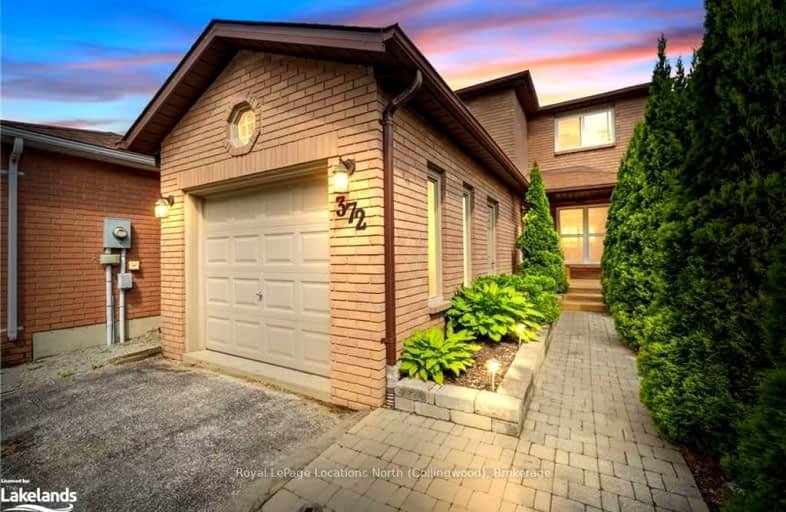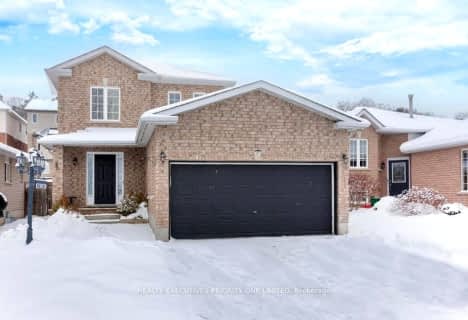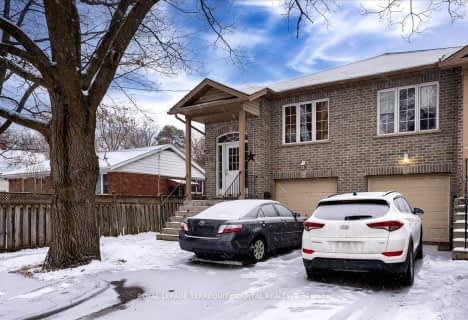Car-Dependent
- Most errands require a car.
47
/100
Some Transit
- Most errands require a car.
28
/100
Somewhat Bikeable
- Most errands require a car.
29
/100

St Marys Separate School
Elementary: Catholic
1.81 km
ÉIC Nouvelle-Alliance
Elementary: Catholic
1.66 km
Emma King Elementary School
Elementary: Public
0.40 km
Andrew Hunter Elementary School
Elementary: Public
1.05 km
The Good Shepherd Catholic School
Elementary: Catholic
0.66 km
West Bayfield Elementary School
Elementary: Public
1.74 km
Barrie Campus
Secondary: Public
2.94 km
ÉSC Nouvelle-Alliance
Secondary: Catholic
1.66 km
Simcoe Alternative Secondary School
Secondary: Public
3.74 km
St Joseph's Separate School
Secondary: Catholic
4.57 km
Barrie North Collegiate Institute
Secondary: Public
3.82 km
St Joan of Arc High School
Secondary: Catholic
5.25 km
-
Pringle Park
Ontario 2.1km -
Dorian Parker Centre
227 Sunnidale Rd, Barrie ON 2.1km -
Sunnidale Park
227 Sunnidale Rd, Barrie ON L4M 3B9 2.23km
-
TD Bank Financial Group
34 Cedar Pointe Dr, Barrie ON L4N 5R7 2.55km -
TD Bank Financial Group
400 Bayfield St, Barrie ON L4M 5A1 2.62km -
President's Choice Financial ATM
524 Bayfield St N, Barrie ON L4M 5A2 2.66km














