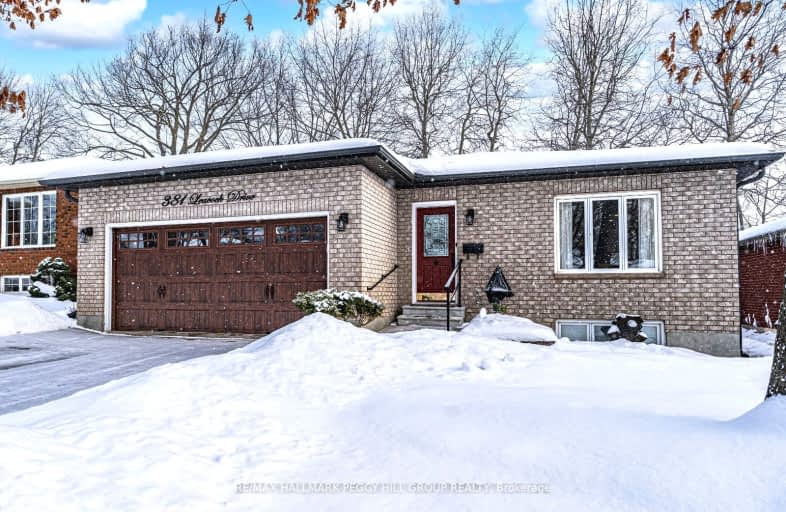Somewhat Walkable
- Some errands can be accomplished on foot.
52
/100
Some Transit
- Most errands require a car.
39
/100
Somewhat Bikeable
- Almost all errands require a car.
17
/100

St Marys Separate School
Elementary: Catholic
0.33 km
ÉIC Nouvelle-Alliance
Elementary: Catholic
0.80 km
Emma King Elementary School
Elementary: Public
1.23 km
Andrew Hunter Elementary School
Elementary: Public
0.53 km
Portage View Public School
Elementary: Public
0.49 km
West Bayfield Elementary School
Elementary: Public
2.02 km
Barrie Campus
Secondary: Public
2.05 km
ÉSC Nouvelle-Alliance
Secondary: Catholic
0.80 km
Simcoe Alternative Secondary School
Secondary: Public
2.19 km
St Joseph's Separate School
Secondary: Catholic
3.91 km
Barrie North Collegiate Institute
Secondary: Public
2.77 km
St Joan of Arc High School
Secondary: Catholic
4.52 km
-
Dorian Parker Centre
227 Sunnidale Rd, Barrie ON 1.27km -
Delta Force Paintball
1.32km -
Dog Off-Leash Recreation Area
Barrie ON 1.68km
-
TD Bank Financial Group
34 Cedar Pointe Dr, Barrie ON L4N 5R7 1.03km -
Wellington Square
128 Wellington St W, Barrie ON L4N 8J6 1.21km -
BDC - Business Development Bank of Canada
126 Wellington St W, Barrie ON L4N 1K9 1.25km













