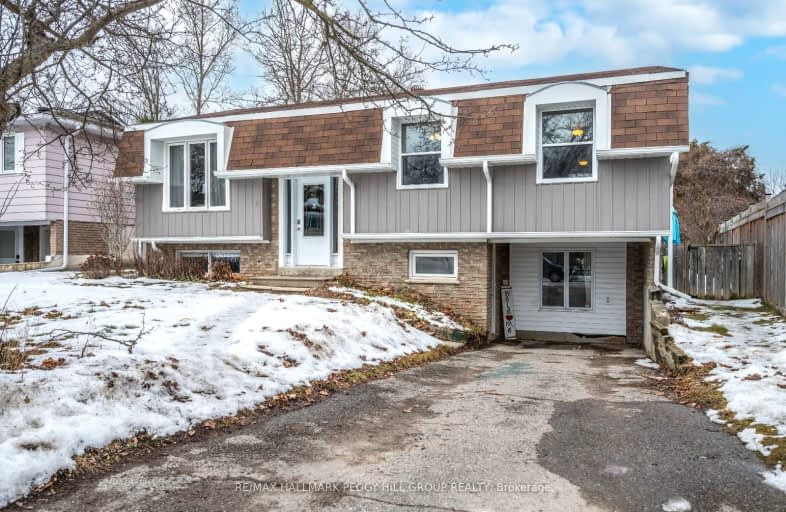
3D Walkthrough
Somewhat Walkable
- Some errands can be accomplished on foot.
56
/100
Some Transit
- Most errands require a car.
40
/100
Somewhat Bikeable
- Most errands require a car.
27
/100

St John Vianney Separate School
Elementary: Catholic
0.80 km
Assikinack Public School
Elementary: Public
1.30 km
Allandale Heights Public School
Elementary: Public
0.49 km
Trillium Woods Elementary Public School
Elementary: Public
2.14 km
Willow Landing Elementary School
Elementary: Public
2.20 km
Ferndale Woods Elementary School
Elementary: Public
2.25 km
Barrie Campus
Secondary: Public
4.62 km
École secondaire Roméo Dallaire
Secondary: Public
4.40 km
ÉSC Nouvelle-Alliance
Secondary: Catholic
4.52 km
Simcoe Alternative Secondary School
Secondary: Public
2.55 km
Barrie North Collegiate Institute
Secondary: Public
4.46 km
Innisdale Secondary School
Secondary: Public
0.35 km
-
Shear park
Barrie ON 0.52km -
Lackie Bush
Barrie ON 1.08km -
Assikinack Park
Little Ave, Barrie ON 1.43km
-
RBC Royal Bank
55A Bryne Dr, Barrie ON L4N 8V8 0.69km -
CIBC
201 Fairview Rd, Barrie ON L4N 9B1 0.92km -
TD Canada Trust Branch and ATM
53 Ardagh Rd, Barrie ON L4N 9B5 0.96km












