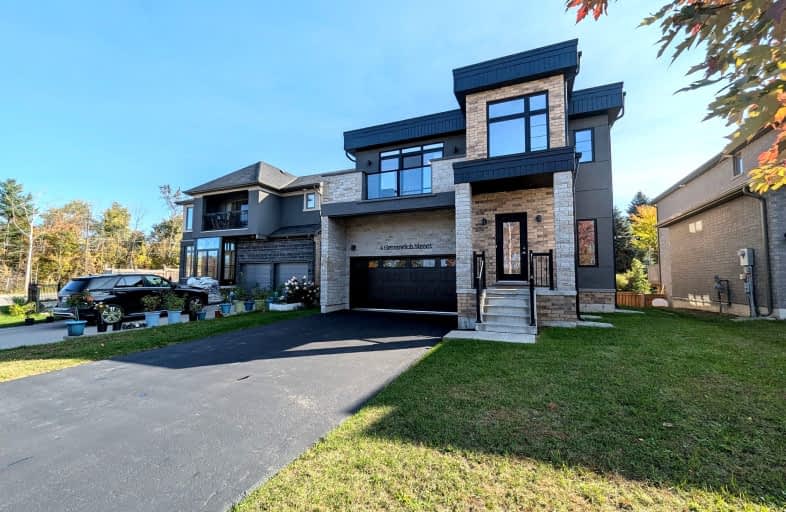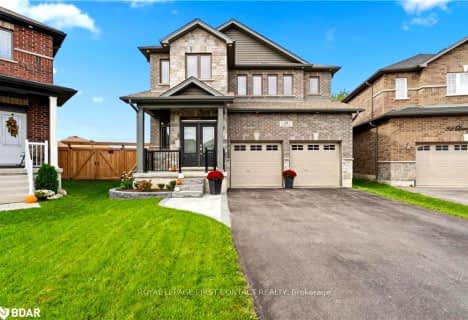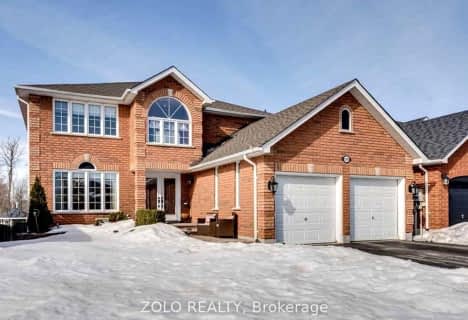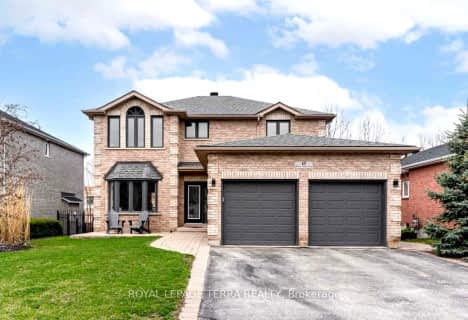Car-Dependent
- Almost all errands require a car.
11
/100
Some Transit
- Most errands require a car.
30
/100
Somewhat Bikeable
- Most errands require a car.
35
/100

St Marys Separate School
Elementary: Catholic
2.71 km
Trillium Woods Elementary Public School
Elementary: Public
2.59 km
St Catherine of Siena School
Elementary: Catholic
0.70 km
Ardagh Bluffs Public School
Elementary: Public
1.07 km
Ferndale Woods Elementary School
Elementary: Public
0.48 km
Holly Meadows Elementary School
Elementary: Public
2.43 km
École secondaire Roméo Dallaire
Secondary: Public
3.99 km
ÉSC Nouvelle-Alliance
Secondary: Catholic
3.77 km
Simcoe Alternative Secondary School
Secondary: Public
3.02 km
St Joan of Arc High School
Secondary: Catholic
1.81 km
Bear Creek Secondary School
Secondary: Public
3.58 km
Innisdale Secondary School
Secondary: Public
2.74 km
-
Delta Force Paintball
1.77km -
Shear park
Barrie ON 2.55km -
The Pirate Park
2.97km
-
TD Bank Financial Group
53 Ardagh Rd, Barrie ON L4N 9B5 1.53km -
Barrie-Bryne Dr& Essa Rd Branch
55A Bryne Dr, Barrie ON 1.95km -
Meridian Credit Union ATM
410 Essa Rd, Barrie ON L4N 9J7 1.97km











