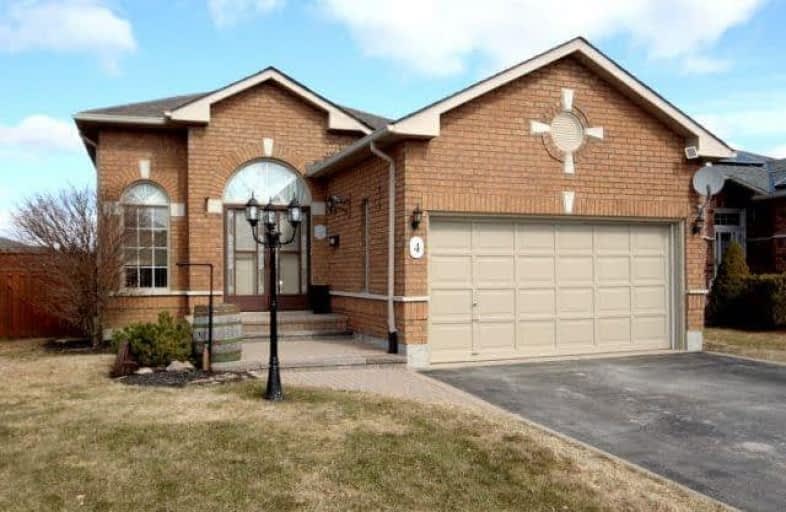
St Bernadette Elementary School
Elementary: Catholic
2.73 km
Trillium Woods Elementary Public School
Elementary: Public
2.22 km
St Catherine of Siena School
Elementary: Catholic
0.41 km
Ardagh Bluffs Public School
Elementary: Public
0.71 km
Ferndale Woods Elementary School
Elementary: Public
0.24 km
Holly Meadows Elementary School
Elementary: Public
1.91 km
École secondaire Roméo Dallaire
Secondary: Public
3.46 km
ÉSC Nouvelle-Alliance
Secondary: Catholic
4.30 km
Simcoe Alternative Secondary School
Secondary: Public
3.48 km
St Joan of Arc High School
Secondary: Catholic
1.41 km
Bear Creek Secondary School
Secondary: Public
3.07 km
Innisdale Secondary School
Secondary: Public
2.82 km







