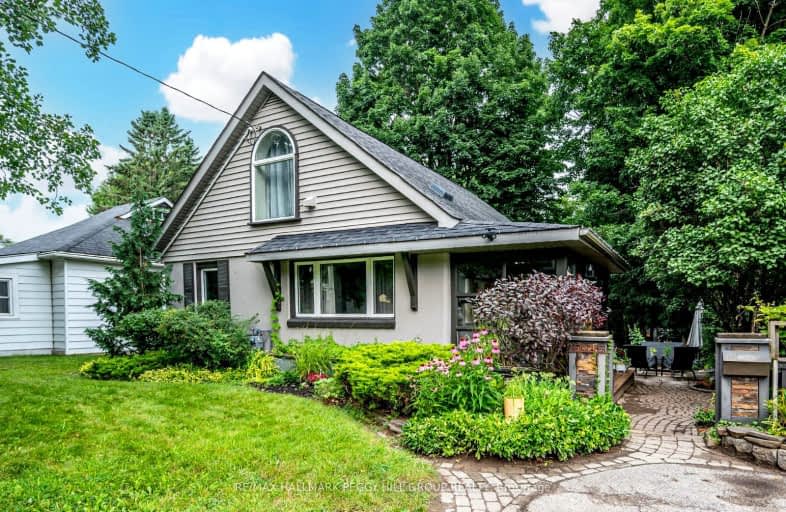Somewhat Walkable
- Some errands can be accomplished on foot.
51
/100
Some Transit
- Most errands require a car.
45
/100
Somewhat Bikeable
- Almost all errands require a car.
3
/100

St John Vianney Separate School
Elementary: Catholic
0.21 km
Assikinack Public School
Elementary: Public
1.70 km
Allandale Heights Public School
Elementary: Public
0.78 km
Trillium Woods Elementary Public School
Elementary: Public
2.73 km
Ferndale Woods Elementary School
Elementary: Public
2.02 km
Hillcrest Public School
Elementary: Public
3.01 km
Barrie Campus
Secondary: Public
3.79 km
ÉSC Nouvelle-Alliance
Secondary: Catholic
3.62 km
Simcoe Alternative Secondary School
Secondary: Public
1.75 km
Barrie North Collegiate Institute
Secondary: Public
3.73 km
St Joan of Arc High School
Secondary: Catholic
3.67 km
Innisdale Secondary School
Secondary: Public
1.11 km













