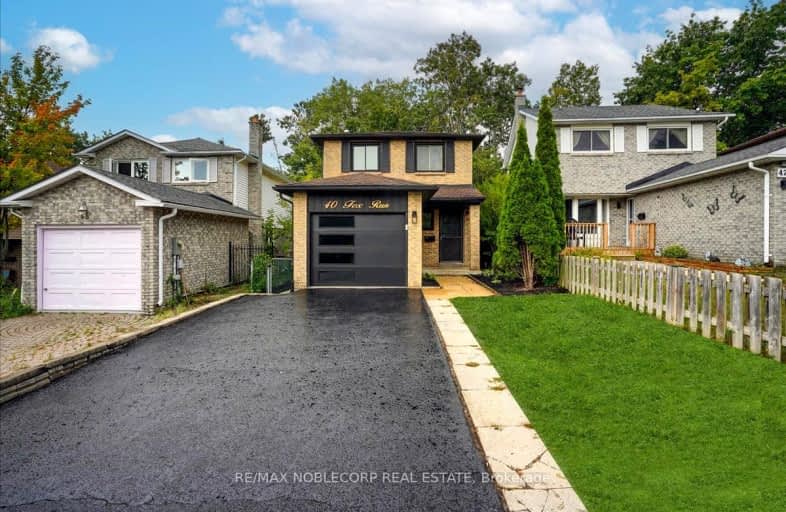Car-Dependent
- Most errands require a car.
38
/100
Some Transit
- Most errands require a car.
38
/100
Somewhat Bikeable
- Most errands require a car.
31
/100

St Marys Separate School
Elementary: Catholic
0.35 km
ÉIC Nouvelle-Alliance
Elementary: Catholic
1.45 km
Emma King Elementary School
Elementary: Public
1.67 km
Andrew Hunter Elementary School
Elementary: Public
0.94 km
The Good Shepherd Catholic School
Elementary: Catholic
1.72 km
Portage View Public School
Elementary: Public
1.06 km
Barrie Campus
Secondary: Public
2.57 km
ÉSC Nouvelle-Alliance
Secondary: Catholic
1.44 km
Simcoe Alternative Secondary School
Secondary: Public
2.17 km
Barrie North Collegiate Institute
Secondary: Public
3.20 km
St Joan of Arc High School
Secondary: Catholic
3.87 km
Innisdale Secondary School
Secondary: Public
3.93 km
-
Delta Force Paintball
0.77km -
Pringle Park
ON 1.04km -
Sunnidale Park
227 Sunnidale Rd, Barrie ON L4M 3B9 1.67km
-
President's Choice Financial ATM
165 Wellington St W, Barrie ON L4N 1L7 1.21km -
Barrie Food Bank
7A George St, Barrie ON L4N 2G5 1.42km -
CoinFlip Bitcoin ATM
29 Anne St S, Barrie ON L4N 2C5 1.45km













