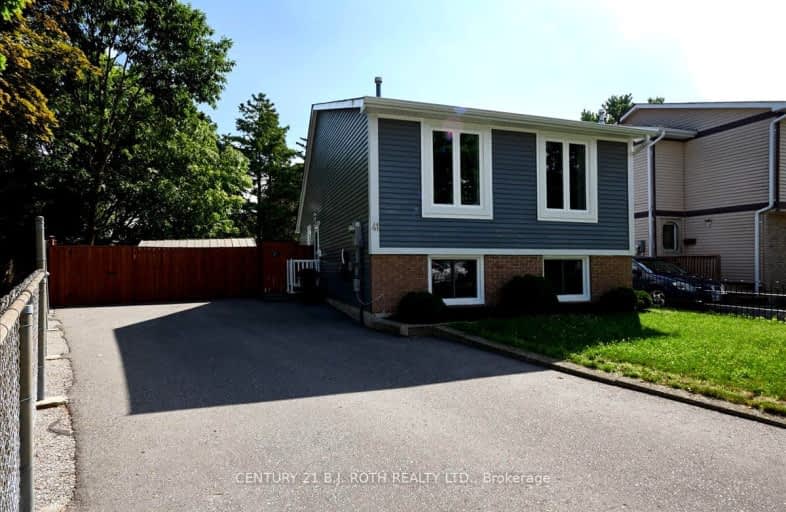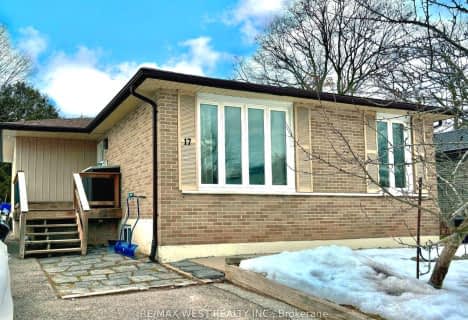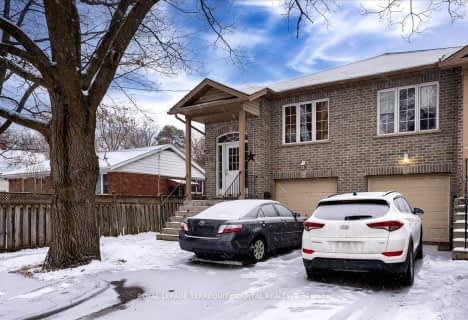
St Marys Separate School
Elementary: Catholic
1.10 km
ÉIC Nouvelle-Alliance
Elementary: Catholic
0.66 km
Emma King Elementary School
Elementary: Public
0.60 km
Andrew Hunter Elementary School
Elementary: Public
0.51 km
Portage View Public School
Elementary: Public
0.84 km
West Bayfield Elementary School
Elementary: Public
1.35 km
Barrie Campus
Secondary: Public
2.01 km
ÉSC Nouvelle-Alliance
Secondary: Catholic
0.67 km
Simcoe Alternative Secondary School
Secondary: Public
2.79 km
St Joseph's Separate School
Secondary: Catholic
3.76 km
Barrie North Collegiate Institute
Secondary: Public
2.87 km
St Joan of Arc High School
Secondary: Catholic
5.14 km














