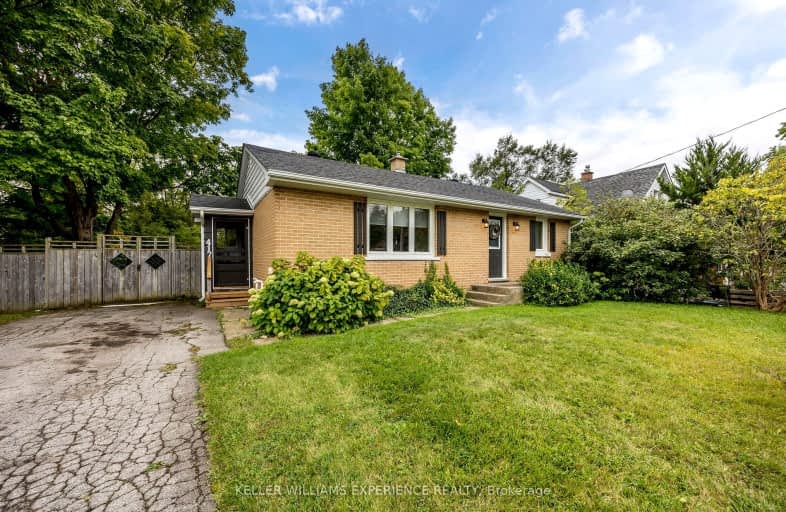Somewhat Walkable
- Some errands can be accomplished on foot.
57
/100
Some Transit
- Most errands require a car.
37
/100
Bikeable
- Some errands can be accomplished on bike.
50
/100

Johnson Street Public School
Elementary: Public
0.38 km
Codrington Public School
Elementary: Public
1.79 km
St Monicas Separate School
Elementary: Catholic
1.23 km
Steele Street Public School
Elementary: Public
1.66 km
Maple Grove Public School
Elementary: Public
2.30 km
Algonquin Ridge Elementary School
Elementary: Public
3.43 km
Barrie Campus
Secondary: Public
3.90 km
Simcoe Alternative Secondary School
Secondary: Public
3.84 km
St Joseph's Separate School
Secondary: Catholic
3.03 km
Barrie North Collegiate Institute
Secondary: Public
3.00 km
St Peter's Secondary School
Secondary: Catholic
4.99 km
Eastview Secondary School
Secondary: Public
1.07 km
-
Hickling Park
Barrie ON 0.99km -
Nelson Lookout
Barrie ON 1.17km -
St Vincent Park
Barrie ON 1.89km
-
TD Bank Financial Group
301 Blake St, Barrie ON L4M 1K7 0.62km -
BMO Bank of Montreal
353 Duckworth St, Barrie ON L4M 5C2 2.03km -
Scotiabank
507 Cundles Rd E, Barrie ON L4M 0J7 2.61km














