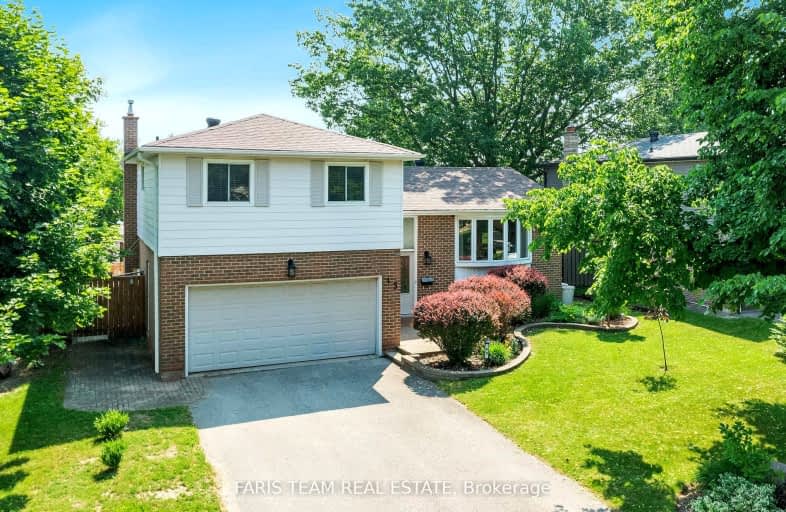
Video Tour
Somewhat Walkable
- Some errands can be accomplished on foot.
63
/100
Some Transit
- Most errands require a car.
44
/100
Somewhat Bikeable
- Most errands require a car.
32
/100

St John Vianney Separate School
Elementary: Catholic
1.33 km
Assikinack Public School
Elementary: Public
0.38 km
St Michael the Archangel Catholic Elementary School
Elementary: Catholic
2.00 km
Allandale Heights Public School
Elementary: Public
0.93 km
Warnica Public School
Elementary: Public
2.37 km
Willow Landing Elementary School
Elementary: Public
1.86 km
Barrie Campus
Secondary: Public
4.17 km
Simcoe Alternative Secondary School
Secondary: Public
2.24 km
Barrie North Collegiate Institute
Secondary: Public
3.77 km
St Peter's Secondary School
Secondary: Catholic
3.15 km
Eastview Secondary School
Secondary: Public
4.32 km
Innisdale Secondary School
Secondary: Public
1.10 km
-
Lackie Bush
Barrie ON 0.59km -
Barrie South Shore Ctr
205 Lakeshore Dr, Barrie ON L4N 7Y9 0.8km -
Allandale Station Park
213 Lakeshore Dr, Barrie ON 0.71km
-
TD Bank Financial Group
320 Yonge St, Barrie ON L4N 4C8 0.52km -
RBC Royal Bank
55A Bryne Dr, Barrie ON L4N 8V8 2.05km -
CIBC
565 Yonge St, Barrie ON L4N 4E3 2.11km












