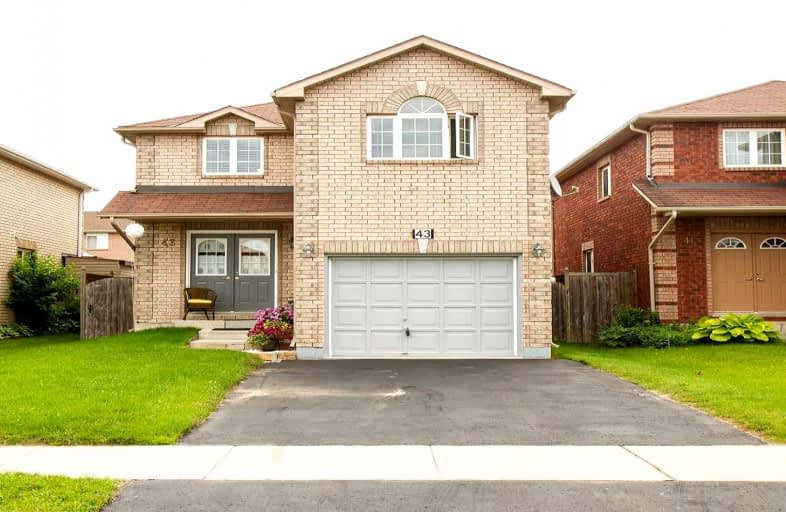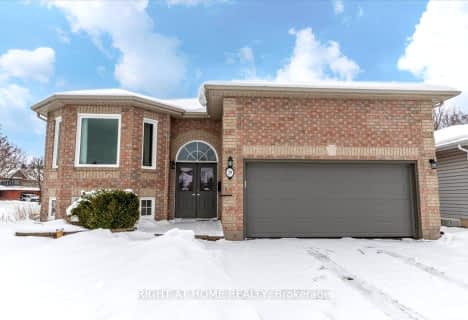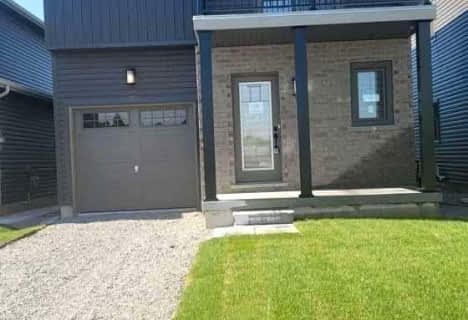Note: Property is not currently for sale or for rent.

-
Type: Detached
-
Style: 2-Storey
-
Lease Term: 1 Year
-
Possession: Immed
-
All Inclusive: N
-
Lot Size: 32.8 x 109.91 Feet
-
Age: No Data
-
Days on Site: 27 Days
-
Added: Feb 01, 2022 (3 weeks on market)
-
Updated:
-
Last Checked: 1 month ago
-
MLS®#: S5486242
-
Listed By: Homelife frontier realty inc., brokerage
Fantastic Well Maintained Home! Gorgeous Fully Fenced Backyard With Spacious Deck & Beautiful Gardens, Main Floor Laundry With Entrance To Garage, Loft Space Upstairs Could Become 4th Bdrm. Full Unspoiled Basement With Rough-In For Future Bathroom. Spacious Bedrooms Upstairs. Driveway Just Sealed, Garage Door & Front Doors Freshly Painted. Must See! Located On A Desired Street Close To Park & School.
Extras
Window Coverings, Blinds, Shed, Dishwasher, Fridge, Stove, Washer/Dryer New (2017), Water Softener, Reverse Osmosis System.Spacious Master Bedroom With Cathedral Ceiling. Well Maintained Home, 2 W/O's To Back Deck. Bright Entrance.
Property Details
Facts for 43 Ginger Drive, Barrie
Status
Days on Market: 27
Last Status: Leased
Sold Date: Feb 28, 2022
Closed Date: Mar 15, 2022
Expiry Date: May 31, 2022
Sold Price: $2,550
Unavailable Date: Feb 28, 2022
Input Date: Feb 01, 2022
Property
Status: Lease
Property Type: Detached
Style: 2-Storey
Area: Barrie
Community: Holly
Availability Date: Immed
Inside
Bedrooms: 3
Bedrooms Plus: 1
Bathrooms: 3
Kitchens: 1
Rooms: 8
Den/Family Room: Yes
Air Conditioning: Central Air
Fireplace: No
Laundry: Ensuite
Laundry Level: Main
Central Vacuum: N
Washrooms: 3
Utilities
Utilities Included: N
Building
Basement: Full
Heat Type: Forced Air
Heat Source: Gas
Exterior: Brick
Private Entrance: Y
Water Supply: Municipal
Special Designation: Unknown
Other Structures: Garden Shed
Parking
Driveway: Private
Parking Included: Yes
Garage Spaces: 1
Garage Type: Attached
Covered Parking Spaces: 1
Total Parking Spaces: 2
Fees
Cable Included: No
Central A/C Included: No
Common Elements Included: No
Heating Included: No
Hydro Included: No
Water Included: No
Highlights
Feature: Fenced Yard
Feature: Park
Feature: Public Transit
Feature: School
Land
Cross Street: Mapleview / Ginger
Municipality District: Barrie
Fronting On: West
Pool: None
Sewer: Sewers
Lot Depth: 109.91 Feet
Lot Frontage: 32.8 Feet
Payment Frequency: Monthly
Rooms
Room details for 43 Ginger Drive, Barrie
| Type | Dimensions | Description |
|---|---|---|
| Living Main | 3.24 x 3.81 | Broadloom, Combined W/Dining, W/O To Deck |
| Kitchen Main | 2.84 x 3.34 | Vinyl Floor, B/I Dishwasher, W/O To Deck |
| Dining Main | 2.50 x 3.24 | Broadloom, Combined W/Living, Window |
| Laundry Main | - | Vinyl Floor, Window, Access To Garage |
| Prim Bdrm 2nd | 3.49 x 4.31 | Broadloom, 4 Pc Ensuite, Cathedral Ceiling |
| 2nd Br 2nd | 2.45 x 3.37 | Broadloom, Double Closet, Window |
| 3rd Br 2nd | 3.27 x 3.44 | Broadloom, Double Doors, Window |
| Loft 2nd | 3.31 x 4.00 | Broadloom, Open Concept, Window |
| XXXXXXXX | XXX XX, XXXX |
XXXXXX XXX XXXX |
$X,XXX |
| XXX XX, XXXX |
XXXXXX XXX XXXX |
$X,XXX | |
| XXXXXXXX | XXX XX, XXXX |
XXXXXXX XXX XXXX |
|
| XXX XX, XXXX |
XXXXXX XXX XXXX |
$X,XXX | |
| XXXXXXXX | XXX XX, XXXX |
XXXXXXX XXX XXXX |
|
| XXX XX, XXXX |
XXXXXX XXX XXXX |
$X,XXX | |
| XXXXXXXX | XXX XX, XXXX |
XXXX XXX XXXX |
$XXX,XXX |
| XXX XX, XXXX |
XXXXXX XXX XXXX |
$XXX,XXX |
| XXXXXXXX XXXXXX | XXX XX, XXXX | $2,550 XXX XXXX |
| XXXXXXXX XXXXXX | XXX XX, XXXX | $2,550 XXX XXXX |
| XXXXXXXX XXXXXXX | XXX XX, XXXX | XXX XXXX |
| XXXXXXXX XXXXXX | XXX XX, XXXX | $1,850 XXX XXXX |
| XXXXXXXX XXXXXXX | XXX XX, XXXX | XXX XXXX |
| XXXXXXXX XXXXXX | XXX XX, XXXX | $1,800 XXX XXXX |
| XXXXXXXX XXXX | XXX XX, XXXX | $453,000 XXX XXXX |
| XXXXXXXX XXXXXX | XXX XX, XXXX | $474,900 XXX XXXX |

École élémentaire Roméo Dallaire
Elementary: PublicSt Nicholas School
Elementary: CatholicSt Bernadette Elementary School
Elementary: CatholicArdagh Bluffs Public School
Elementary: PublicW C Little Elementary School
Elementary: PublicHolly Meadows Elementary School
Elementary: PublicÉcole secondaire Roméo Dallaire
Secondary: PublicÉSC Nouvelle-Alliance
Secondary: CatholicSimcoe Alternative Secondary School
Secondary: PublicSt Joan of Arc High School
Secondary: CatholicBear Creek Secondary School
Secondary: PublicInnisdale Secondary School
Secondary: Public- — bath
- — bed
- — sqft




