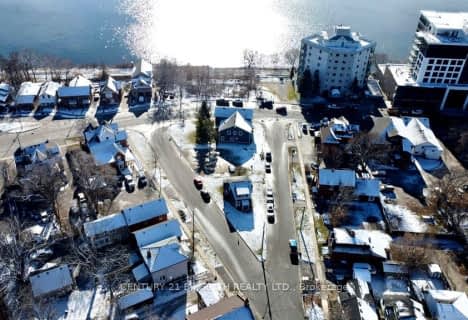
Johnson Street Public School
Elementary: Public
0.66 km
Oakley Park Public School
Elementary: Public
2.33 km
Codrington Public School
Elementary: Public
1.12 km
St Monicas Separate School
Elementary: Catholic
1.04 km
Steele Street Public School
Elementary: Public
1.34 km
Maple Grove Public School
Elementary: Public
1.96 km
Barrie Campus
Secondary: Public
3.29 km
Simcoe Alternative Secondary School
Secondary: Public
3.00 km
St Joseph's Separate School
Secondary: Catholic
2.83 km
Barrie North Collegiate Institute
Secondary: Public
2.41 km
Eastview Secondary School
Secondary: Public
1.27 km
Innisdale Secondary School
Secondary: Public
4.20 km



