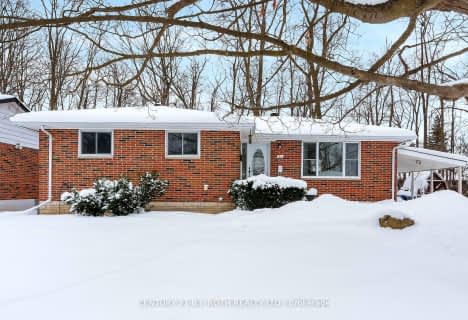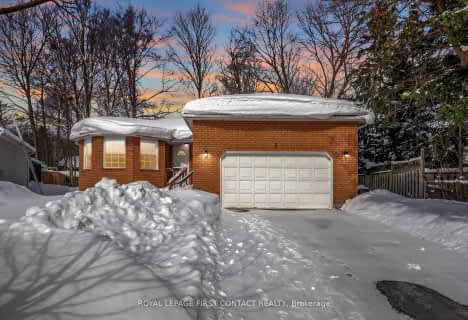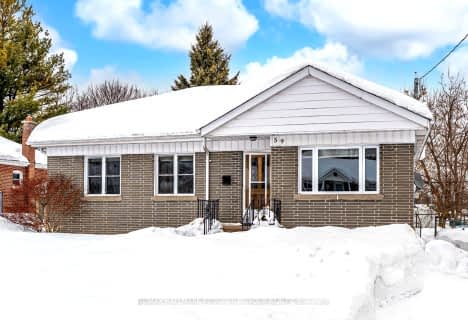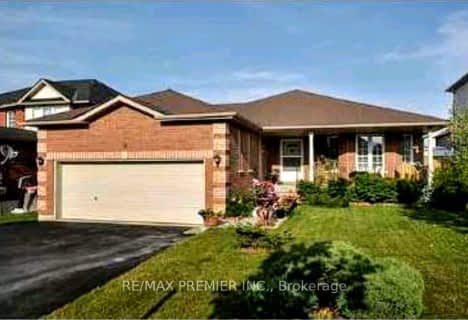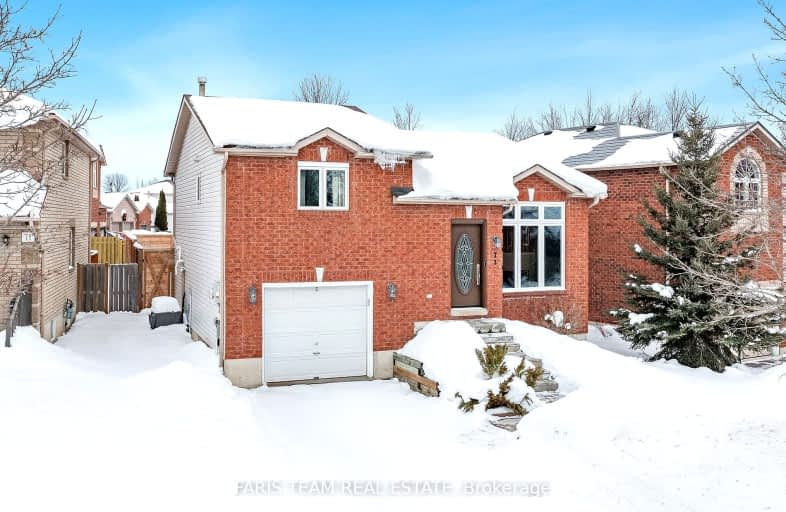
Somewhat Walkable
- Some errands can be accomplished on foot.
Some Transit
- Most errands require a car.
Somewhat Bikeable
- Most errands require a car.

Monsignor Clair Separate School
Elementary: CatholicOakley Park Public School
Elementary: PublicCundles Heights Public School
Elementary: PublicÉÉC Frère-André
Elementary: CatholicMaple Grove Public School
Elementary: PublicTerry Fox Elementary School
Elementary: PublicBarrie Campus
Secondary: PublicÉSC Nouvelle-Alliance
Secondary: CatholicSimcoe Alternative Secondary School
Secondary: PublicSt Joseph's Separate School
Secondary: CatholicBarrie North Collegiate Institute
Secondary: PublicEastview Secondary School
Secondary: Public-
Ferris Park
Ontario 0.63km -
Berczy Park
1.92km -
Treetops Playground
320 Bayfield St, Barrie ON L4M 3C1 1.95km
-
TD Bank Financial Group
201 Cundles Rd E (at St. Vincent St.), Barrie ON L4M 4S5 0.64km -
TD Canada Trust Branch and ATM
327 Cundles Rd E, Barrie ON L4M 0G9 0.64km -
President's Choice Financial ATM
607 Cundles Rd E, Barrie ON L4M 0J7 0.98km


