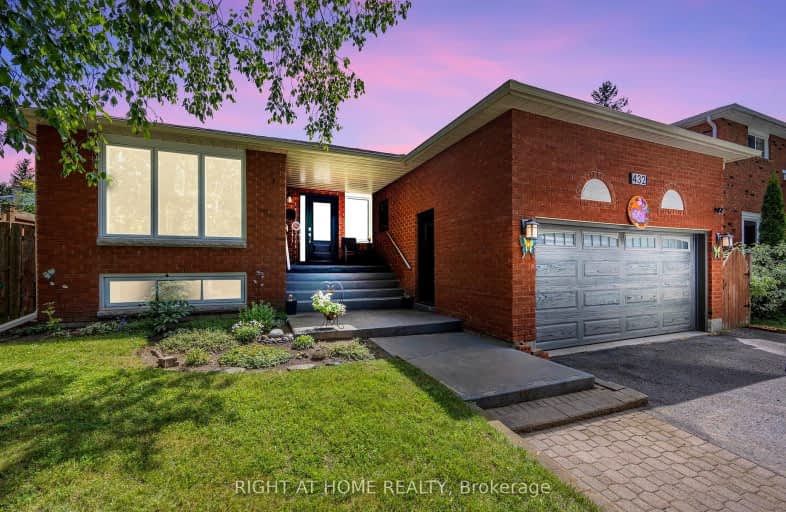Somewhat Walkable
- Some errands can be accomplished on foot.
51
/100
Some Transit
- Most errands require a car.
43
/100
Somewhat Bikeable
- Most errands require a car.
25
/100

St John Vianney Separate School
Elementary: Catholic
0.31 km
Assikinack Public School
Elementary: Public
1.19 km
Allandale Heights Public School
Elementary: Public
0.29 km
Trillium Woods Elementary Public School
Elementary: Public
2.72 km
Willow Landing Elementary School
Elementary: Public
2.46 km
Ferndale Woods Elementary School
Elementary: Public
2.41 km
Barrie Campus
Secondary: Public
4.02 km
ÉSC Nouvelle-Alliance
Secondary: Catholic
3.99 km
Simcoe Alternative Secondary School
Secondary: Public
1.94 km
St Joseph's Separate School
Secondary: Catholic
5.25 km
Barrie North Collegiate Institute
Secondary: Public
3.84 km
Innisdale Secondary School
Secondary: Public
0.69 km













