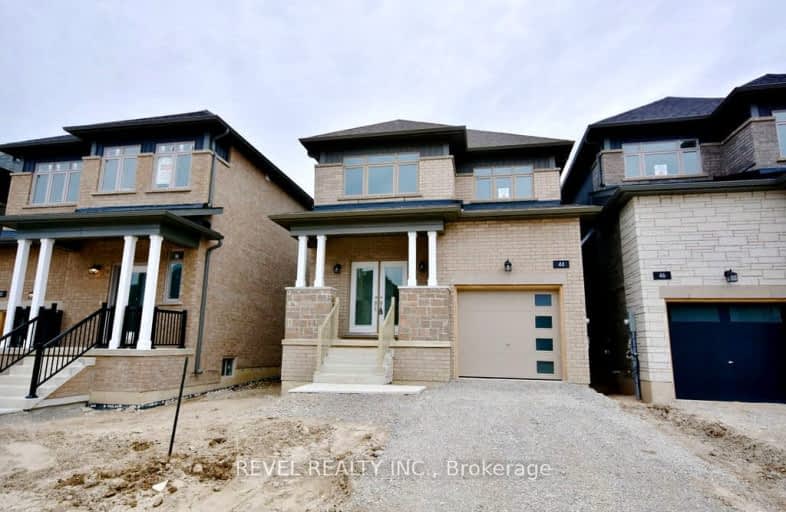Car-Dependent
- Almost all errands require a car.
Some Transit
- Most errands require a car.
Somewhat Bikeable
- Most errands require a car.

École élémentaire La Source
Elementary: PublicSt. John Paul II Separate School
Elementary: CatholicSunnybrae Public School
Elementary: PublicHyde Park Public School
Elementary: PublicHewitt's Creek Public School
Elementary: PublicSaint Gabriel the Archangel Catholic School
Elementary: CatholicSimcoe Alternative Secondary School
Secondary: PublicBarrie North Collegiate Institute
Secondary: PublicSt Peter's Secondary School
Secondary: CatholicNantyr Shores Secondary School
Secondary: PublicEastview Secondary School
Secondary: PublicInnisdale Secondary School
Secondary: Public-
Bayshore Park
Ontario 1.67km -
Hurst Park
Barrie ON 2.32km -
Painswick Park
1 Ashford Dr, Barrie ON 2.46km
-
TD Bank Financial Group
624 Yonge St (Yonge Street), Barrie ON L4N 4E6 2.93km -
TD Canada Trust ATM
624 Yonge St, Barrie ON L4N 4E6 2.93km -
Meridian Credit Union ATM
592 Yonge St (Big Bay Point), Barrie ON L4N 4E4 3.11km
- 4 bath
- 4 bed
- 2500 sqft
108 Thicketwood Avenue, Barrie, Ontario • L9J 0W8 • Rural Barrie Southeast
- 4 bath
- 4 bed
- 2000 sqft
34 Bannister Road, Barrie, Ontario • L9J 0L5 • Rural Barrie Southeast
- 3 bath
- 3 bed
- 1500 sqft
64 West Oak Trail, Barrie, Ontario • L9S 2Z4 • Rural Barrie Southeast
- 3 bath
- 3 bed
- 1500 sqft
92 West Oak Trail, Barrie, Ontario • L9J 0K8 • Rural Barrie Southeast














