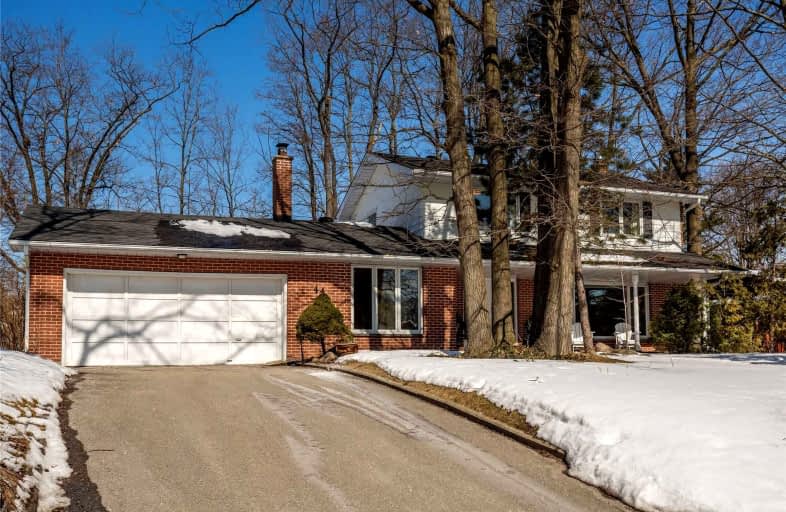
Car-Dependent
- Most errands require a car.
Some Transit
- Most errands require a car.
Somewhat Bikeable
- Most errands require a car.

St Marys Separate School
Elementary: CatholicÉIC Nouvelle-Alliance
Elementary: CatholicAndrew Hunter Elementary School
Elementary: PublicPortage View Public School
Elementary: PublicWest Bayfield Elementary School
Elementary: PublicHillcrest Public School
Elementary: PublicBarrie Campus
Secondary: PublicÉSC Nouvelle-Alliance
Secondary: CatholicSimcoe Alternative Secondary School
Secondary: PublicSt Joseph's Separate School
Secondary: CatholicBarrie North Collegiate Institute
Secondary: PublicInnisdale Secondary School
Secondary: Public-
Dog Off-Leash Recreation Area
Barrie ON 1.05km -
Delta Force Paintball
1.69km -
Berczy Park
2.33km
-
Localcoin Bitcoin ATM - Lucky Convenience Store
7 Glenwood Dr, Barrie ON L4N 1R3 1.39km -
Barrie Food Bank
7A George St, Barrie ON L4N 2G5 1.58km -
CIBC
363 Bayfield St (at Cundles Rd.), Barrie ON L4M 3C3 1.6km
- 3 bath
- 4 bed
- 2000 sqft
22 Thackeray Crescent, Barrie, Ontario • L4N 6J6 • Letitia Heights













