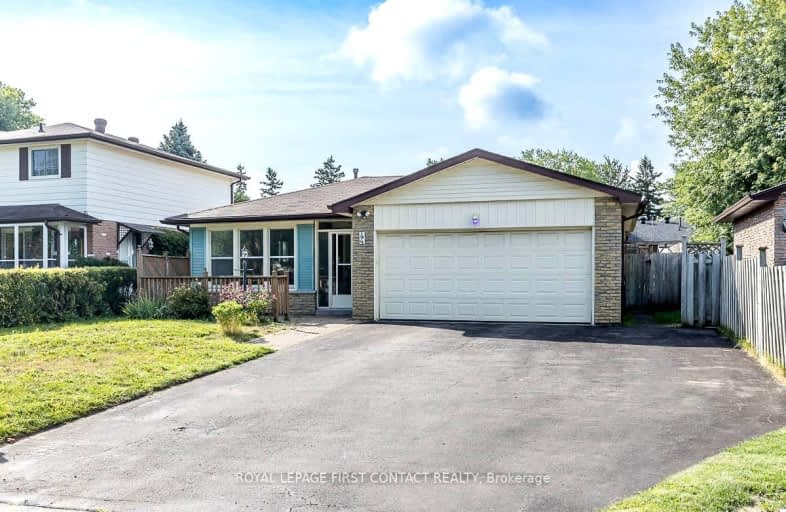
Video Tour
Car-Dependent
- Most errands require a car.
40
/100
Some Transit
- Most errands require a car.
39
/100
Somewhat Bikeable
- Most errands require a car.
28
/100

St John Vianney Separate School
Elementary: Catholic
0.97 km
Assikinack Public School
Elementary: Public
1.40 km
Allandale Heights Public School
Elementary: Public
0.67 km
Trillium Woods Elementary Public School
Elementary: Public
1.97 km
Willow Landing Elementary School
Elementary: Public
2.16 km
Ferndale Woods Elementary School
Elementary: Public
2.22 km
Barrie Campus
Secondary: Public
4.80 km
École secondaire Roméo Dallaire
Secondary: Public
4.24 km
Simcoe Alternative Secondary School
Secondary: Public
2.73 km
Barrie North Collegiate Institute
Secondary: Public
4.65 km
St Joan of Arc High School
Secondary: Catholic
3.73 km
Innisdale Secondary School
Secondary: Public
0.42 km
-
Shear park
Barrie ON 0.7km -
Lackie Bush
Barrie ON 1.16km -
Harvie Park
ON 1.78km
-
President's Choice Financial ATM
11 Bryne Dr, Barrie ON L4N 8V8 0.54km -
RBC Royal Bank
110 Little Ave, Barrie ON L4N 4K8 0.56km -
CIBC
201 Fairview Rd, Barrie ON L4N 9B1 0.74km












